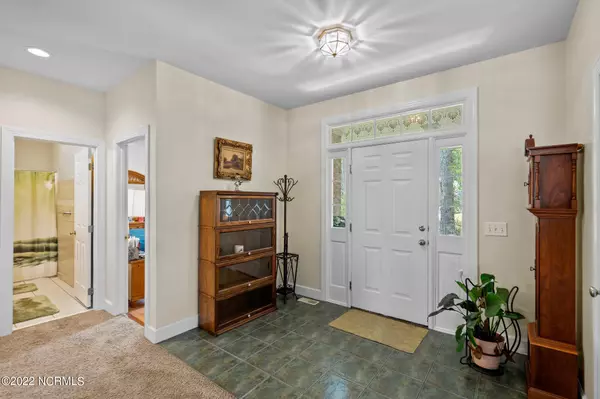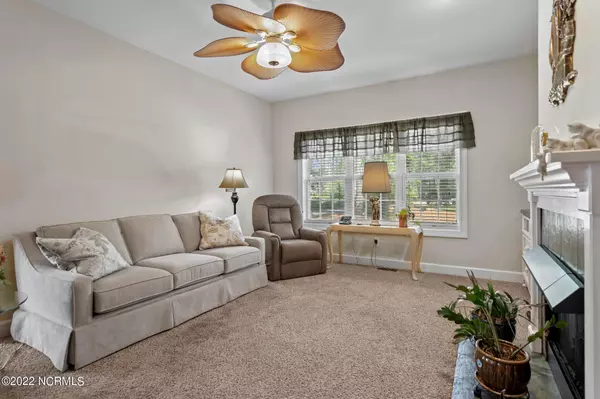$302,500
$315,000
4.0%For more information regarding the value of a property, please contact us for a free consultation.
3 Beds
2 Baths
1,862 SqFt
SOLD DATE : 09/26/2022
Key Details
Sold Price $302,500
Property Type Single Family Home
Sub Type Single Family Residence
Listing Status Sold
Purchase Type For Sale
Square Footage 1,862 sqft
Price per Sqft $162
Subdivision Pelican Reef
MLS Listing ID 100335017
Sold Date 09/26/22
Style Wood Frame
Bedrooms 3
Full Baths 2
HOA Fees $2,194
HOA Y/N Yes
Originating Board North Carolina Regional MLS
Year Built 1996
Annual Tax Amount $1,918
Lot Size 3,049 Sqft
Acres 0.07
Lot Dimensions 46x64
Property Description
In the gated community of Pelican Reef, you will find this gem! This Hampstead home is move-in ready! Take a tour of this 3-bedroom 2 bath 1 story home which is ready for its new owner. Because your yard is HOA maintained you'll have time for relaxing evenings spent in your Carolina Room while morning coffee can be enjoyed on your expansive rocking chair front porch. Located in the top-rated Topsail school district and only 10 minutes to Topsail beaches this home has options. Walk to the neighborhood pool, clubhouse or fitness center; or take a short drive a few blocks to access the kayak launch into Virginia Creek. This home can be a 2nd home or a Primary residence. It's up to you to decide. This jewel will not last long. Come see this spot for yourself ASAP.
Location
State NC
County Pender
Community Pelican Reef
Zoning PD
Direction Take Market ST to Hampstead, right on Royal Tern Dr, right onto Sanderling Ln, left onto E Sanderling Cir.
Rooms
Basement Crawl Space
Primary Bedroom Level Primary Living Area
Interior
Interior Features Mud Room, Master Downstairs, 9Ft+ Ceilings, Walk-In Closet(s)
Heating Electric, Heat Pump, Zoned
Cooling Central Air
Flooring Carpet, Laminate, Tile
Fireplaces Type Gas Log
Fireplace Yes
Appliance Dishwasher, Cooktop - Electric
Laundry Inside
Exterior
Exterior Feature Irrigation System
Garage Assigned
Garage Spaces 2.0
Waterfront No
Waterfront Description Water Access Comm
View Pond
Roof Type Architectural Shingle
Porch Covered, Enclosed, Porch
Parking Type Assigned
Building
Lot Description Dead End
Story 1
Sewer Septic On Site
Water Municipal Water
Architectural Style Patio
Structure Type Irrigation System
New Construction No
Others
Tax ID 4214-89-9204-0000
Acceptable Financing Cash, Conventional, FHA, USDA Loan, VA Loan
Listing Terms Cash, Conventional, FHA, USDA Loan, VA Loan
Special Listing Condition None
Read Less Info
Want to know what your home might be worth? Contact us for a FREE valuation!

Our team is ready to help you sell your home for the highest possible price ASAP








