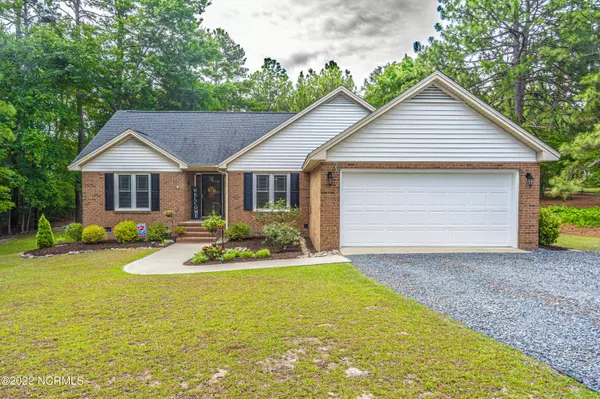$300,000
$300,000
For more information regarding the value of a property, please contact us for a free consultation.
3 Beds
2 Baths
1,555 SqFt
SOLD DATE : 08/19/2022
Key Details
Sold Price $300,000
Property Type Single Family Home
Sub Type Single Family Residence
Listing Status Sold
Purchase Type For Sale
Square Footage 1,555 sqft
Price per Sqft $192
Subdivision 7 Lakes North
MLS Listing ID 100336497
Sold Date 08/19/22
Bedrooms 3
Full Baths 2
HOA Y/N Yes
Originating Board North Carolina Regional MLS
Year Built 1991
Annual Tax Amount $1,051
Lot Size 0.500 Acres
Acres 0.5
Lot Dimensions 85x234.86x97.73x253.83
Property Description
Wonderfully maintained 3 bedroom, 2 bath home located in Seven Lakes North, an equestrian gated community. Situated close to the front gate, you won't waste any time getting in or out. This cozy home has a BIG feel. Its split-bedroom plan features a master bedroom with TWO walk-in closets. The kitchen boasts granite countertops, stainless steel appliances, and a large pantry. There's also a formal dining room and a dedicated laundry room leading to the 2 car garage. The beautifully landscaped exterior features a screened in porch, 25x12 patio, and room for all your outdoor activities in the massive backyard. Make this your home and enjoy the Seven Lakes amenities which include: several lakes, community pool, basketball, bocce and tennis courts, playground, stables for horseback riding, and more!
Location
State NC
County Moore
Community 7 Lakes North
Zoning GC-SL
Direction Turn into the Seven Lakes North subdivision, continue straight on Dogwood Ln., Turn Right on Barberry Ct., Home on right.
Rooms
Basement Crawl Space
Primary Bedroom Level Primary Living Area
Interior
Interior Features Master Downstairs, Vaulted Ceiling(s), Ceiling Fan(s), Pantry, Walk-In Closet(s)
Heating Heat Pump, None, Electric
Cooling Central Air
Flooring LVT/LVP, Carpet, Laminate
Fireplaces Type None
Fireplace No
Window Features Blinds
Appliance Microwave - Built-In
Laundry Inside
Exterior
Exterior Feature None
Garage Gravel
Garage Spaces 2.0
Waterfront No
Waterfront Description Boat Dock
Roof Type Shingle, Composition
Porch Patio, Porch, Screened
Parking Type Gravel
Garage Yes
Building
Story 1
Sewer Septic On Site
Water Municipal Water
Structure Type None
New Construction No
Schools
Elementary Schools West End Elementary
Middle Schools West Pine
High Schools Pinecrest
Others
HOA Fee Include Maint - Comm Areas, Security
Tax ID 00014808
Acceptable Financing Cash, Conventional, FHA, VA Loan
Listing Terms Cash, Conventional, FHA, VA Loan
Special Listing Condition None
Read Less Info
Want to know what your home might be worth? Contact us for a FREE valuation!

Our team is ready to help you sell your home for the highest possible price ASAP








