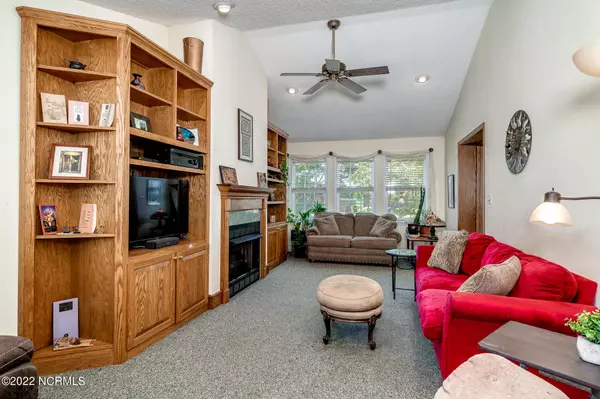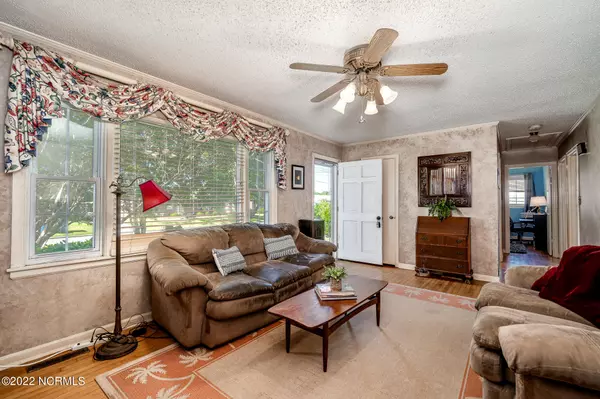$271,000
$274,900
1.4%For more information regarding the value of a property, please contact us for a free consultation.
3 Beds
2 Baths
2,087 SqFt
SOLD DATE : 08/05/2022
Key Details
Sold Price $271,000
Property Type Single Family Home
Sub Type Single Family Residence
Listing Status Sold
Purchase Type For Sale
Square Footage 2,087 sqft
Price per Sqft $129
Subdivision Not In Subdivision
MLS Listing ID 100336155
Sold Date 08/05/22
Style Wood Frame
Bedrooms 3
Full Baths 2
HOA Y/N No
Originating Board North Carolina Regional MLS
Year Built 1962
Annual Tax Amount $1,162
Lot Size 0.290 Acres
Acres 0.29
Lot Dimensions See Plat Map in Documents
Property Description
You won't want to miss this 3 bedroom, 2 bathroom ranch in Morehead City! The living room boasts tall ceilings, loads of natural light, and a fireplace framed nicely by built-ins on either side. Soak up the sun on the back deck, or enjoy cookouts with friends on a summer evening!
Conveniently located to all that Morehead City has to offer! Enjoy a Marlins game at Big Rock Stadium, a nice stroll through Rotary Park, or venture downtown to the Morehead City waterfront - all in a five minute drive or less!
Location
State NC
County Carteret
Community Not In Subdivision
Zoning R7
Direction If traveling north on North 20th Street, turn left on Emeline Place, then left on South Yaupon Terrace. Destination will be on the right.
Rooms
Primary Bedroom Level Primary Living Area
Interior
Interior Features Bookcases, Kitchen Island, Master Downstairs, 9Ft+ Ceilings, Ceiling Fan(s), Pantry, Skylights, Walk-In Closet(s)
Heating Electric, Heat Pump
Cooling Central Air, Wall/Window Unit(s)
Flooring Carpet, Vinyl, Wood
Fireplaces Type Gas Log
Fireplace Yes
Window Features Blinds
Appliance Washer, Stove/Oven - Electric, Refrigerator, Range, Dishwasher
Exterior
Garage On Site, Paved
Waterfront No
Waterfront Description None
Roof Type Shingle,Composition
Porch Deck, Porch
Parking Type On Site, Paved
Building
Story 1
Foundation Brick/Mortar
Sewer Municipal Sewer
Water Municipal Water
New Construction No
Others
Tax ID 638613144293000
Acceptable Financing Cash, Conventional
Listing Terms Cash, Conventional
Special Listing Condition None
Read Less Info
Want to know what your home might be worth? Contact us for a FREE valuation!

Our team is ready to help you sell your home for the highest possible price ASAP








