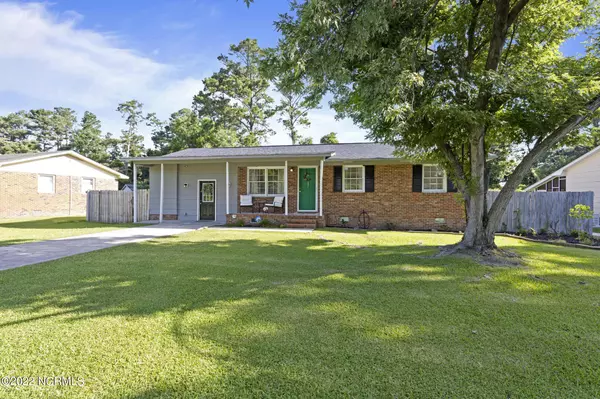$165,000
$160,000
3.1%For more information regarding the value of a property, please contact us for a free consultation.
3 Beds
1 Bath
1,272 SqFt
SOLD DATE : 08/11/2022
Key Details
Sold Price $165,000
Property Type Single Family Home
Sub Type Single Family Residence
Listing Status Sold
Purchase Type For Sale
Square Footage 1,272 sqft
Price per Sqft $129
Subdivision Montclair
MLS Listing ID 100336404
Sold Date 08/11/22
Bedrooms 3
Full Baths 1
HOA Y/N No
Originating Board North Carolina Regional MLS
Year Built 1967
Annual Tax Amount $586
Lot Size 0.320 Acres
Acres 0.32
Lot Dimensions 81 x 174 x 80 x 175
Property Description
Welcome to 107 Oxford Drive! This charming 3 bed 1 bath home is located off Piney Green and just 12 minutes from the Camp Lejeune main gate, 30 minutes from Emerald Isle beach! Everything about 107 Oxford is beautifully unique. The kitchen has been completely renovated to include all new stainless-steel appliances, the dining room, bathroom and bonus room have also all been renovated! When you walk in you enter your living area, bedrooms to the right and kitchen straight ahead. To the left of the kitchen is your dining area, off to the left of the dining area you will walk into your bonus area that has been renovated to make the perfect hangout spot! In the backyard you can enjoy the covered pergola and large, refinished back deck. What are you waiting for? Call to schedule your showing!
Location
State NC
County Onslow
Community Montclair
Zoning R-10
Direction From Piney Green Rd Turn onto Walnut Creek Rd Right onto Sheffield Rd Right onto Oxford Dr Property is on your left.
Rooms
Basement Crawl Space
Primary Bedroom Level Primary Living Area
Interior
Interior Features Ceiling Fan(s), Pantry
Heating None, Heat Pump
Cooling Central Air
Flooring LVT/LVP
Fireplaces Type None
Fireplace No
Window Features Blinds
Laundry Laundry Closet
Exterior
Exterior Feature Lighting
Garage Assigned, On Site, Paved
Waterfront No
Roof Type Shingle
Porch Covered, Deck, Porch
Parking Type Assigned, On Site, Paved
Garage No
Building
Story 1
Sewer Septic On Site
Water Municipal Water
Structure Type Lighting
New Construction No
Schools
Elementary Schools Morton
Middle Schools Hunters Creek
High Schools White Oak
Others
Tax ID 1114g-82
Acceptable Financing Cash, Conventional, FHA, USDA Loan, VA Loan
Listing Terms Cash, Conventional, FHA, USDA Loan, VA Loan
Special Listing Condition None
Read Less Info
Want to know what your home might be worth? Contact us for a FREE valuation!

Our team is ready to help you sell your home for the highest possible price ASAP








