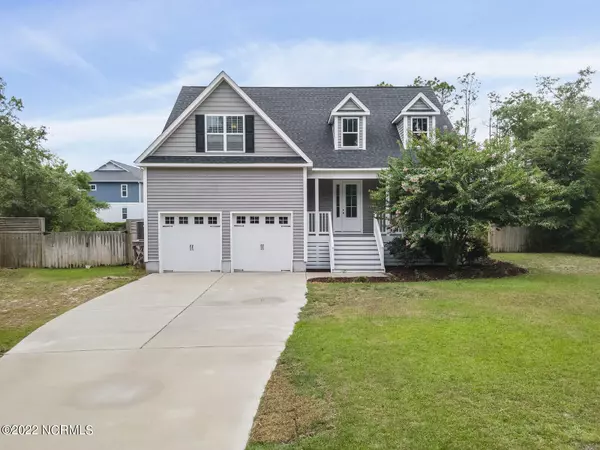$480,000
$480,900
0.2%For more information regarding the value of a property, please contact us for a free consultation.
4 Beds
3 Baths
2,148 SqFt
SOLD DATE : 08/10/2022
Key Details
Sold Price $480,000
Property Type Single Family Home
Sub Type Single Family Residence
Listing Status Sold
Purchase Type For Sale
Square Footage 2,148 sqft
Price per Sqft $223
Subdivision River Oaks
MLS Listing ID 100336584
Sold Date 08/10/22
Style Wood Frame
Bedrooms 4
Full Baths 2
Half Baths 1
HOA Y/N No
Originating Board North Carolina Regional MLS
Year Built 2017
Annual Tax Amount $2,001
Lot Size 0.533 Acres
Acres 0.53
Lot Dimensions irregular
Property Description
Welcome Home to this 4 bedroom, 2.5 bath, 2017 contemporary home on a .53 acre cul-de-sac lot, in desirable River Oaks with No HOA. Boat, RV, trailer - is uniquely no problem! Enjoy the sunset over the river from the deck of the fenced-in backyard. Special features include; solid surface counter and vanity tops, beautiful glass tiled backsplash, stainless curved farm sink, storage closet, generator hook-up, and whole-home water system by Puronics, to name a few. 2 miles to the Halyburton Memorial Pkwy school complex of Anderson, Murray and Ashley. Minutes to Carolina Beach, Monkey Junction and downtown.
Location
State NC
County New Hanover
Community River Oaks
Zoning R-15
Direction South College to Carolina Beach Rd, right on Sanders Rd, at roundabout take 2nd exit to River Rd, left onto River Oaks Dr, Left on Marshview Trail, home on left.
Rooms
Basement Crawl Space
Primary Bedroom Level Primary Living Area
Interior
Interior Features Foyer, Solid Surface, Master Downstairs, 9Ft+ Ceilings, Tray Ceiling(s), Vaulted Ceiling(s), Ceiling Fan(s), Walk-in Shower, Walk-In Closet(s)
Heating Electric, Forced Air
Cooling Central Air
Flooring Carpet, Tile, Wood
Fireplaces Type Gas Log
Fireplace Yes
Window Features Blinds
Appliance See Remarks, Water Softener, Stove/Oven - Electric, Dishwasher
Laundry Inside
Exterior
Exterior Feature Irrigation System, Gas Logs
Garage Garage Door Opener, Paved
Garage Spaces 2.0
Pool None
Waterfront No
Roof Type Architectural Shingle
Porch Covered, Deck
Parking Type Garage Door Opener, Paved
Building
Lot Description Cul-de-Sac Lot
Story 2
Foundation Raised
Sewer Septic On Site
Water Well
Structure Type Irrigation System,Gas Logs
New Construction No
Others
Tax ID R08120-002-005-000
Acceptable Financing Cash, Conventional
Listing Terms Cash, Conventional
Special Listing Condition None
Read Less Info
Want to know what your home might be worth? Contact us for a FREE valuation!

Our team is ready to help you sell your home for the highest possible price ASAP








