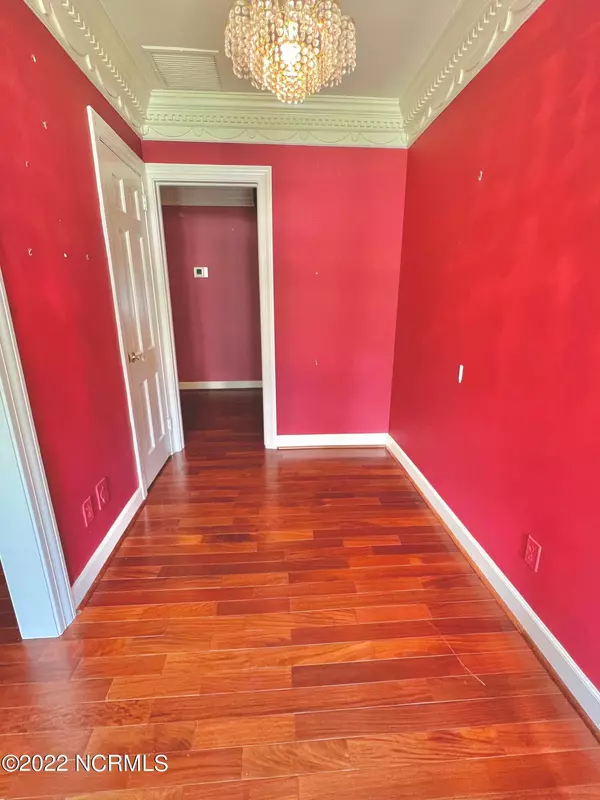$158,000
$179,900
12.2%For more information regarding the value of a property, please contact us for a free consultation.
3 Beds
2 Baths
2,258 SqFt
SOLD DATE : 09/22/2022
Key Details
Sold Price $158,000
Property Type Single Family Home
Sub Type Single Family Residence
Listing Status Sold
Purchase Type For Sale
Square Footage 2,258 sqft
Price per Sqft $69
Subdivision Falling Creek
MLS Listing ID 100337838
Sold Date 09/22/22
Style Wood Frame
Bedrooms 3
Full Baths 2
HOA Y/N No
Originating Board North Carolina Regional MLS
Year Built 1964
Annual Tax Amount $1,274
Lot Size 0.570 Acres
Acres 0.57
Lot Dimensions 129' x 241' x 96' x 211'
Property Description
Endless possibilities with this one-of-a-kind property! Quiet, established neighborhood in desirable school district (Banks Elementary) and conveniently located near shopping and Hwy 70 bypass; BACK ON MARKET due to buyer choice not to move at this time; Mahogany wood flooring in most living areas; Crown molding that has a different design in each and every room! Gas Pack new in 2018; Roof only few years old; 1 year old full house Generator! Custom built, one-owner home with marble surround fireplace in living room; granite countertops in kitchen as well as stainless appliances; huge mudroom/laundry room with lots of counter space and sink; dining area has built-in china cabinet for extra storage or as a lovely display piece; large enclosed sunroom on rear of home is an added plus! Another special ''feature'' is the walk-in tub in hall bathroom ; Jack and Jill bath between 2 bedrooms; Wood heater in enclosed garage area which could be easily converted into additional living space as a mancave, in-law suite or bonus room; new insulation blown into attic last year; Cedar lined closets; Detached 2 car garage; fenced in backyard with 9 extra storage buildings out back for any and everything you might need to store!
Location
State NC
County Lenoir
Community Falling Creek
Zoning RA8
Direction From Hwy 258 N of Kinston, turn onto Banks School Road and take a right onto Crestview St and home will be on your left
Rooms
Basement Crawl Space
Primary Bedroom Level Primary Living Area
Interior
Interior Features Foyer
Heating Gas Pack, Propane
Cooling Central Air
Window Features Storm Window(s)
Laundry Inside
Exterior
Garage Concrete, Off Street
Garage Spaces 2.0
Utilities Available Community Water
Waterfront No
Roof Type Shingle
Accessibility Accessible Full Bath
Porch Covered, Porch
Parking Type Concrete, Off Street
Building
Story 1
Sewer Septic On Site
New Construction No
Others
Tax ID 450501197965
Acceptable Financing Cash, Conventional
Listing Terms Cash, Conventional
Special Listing Condition Estate Sale
Read Less Info
Want to know what your home might be worth? Contact us for a FREE valuation!

Our team is ready to help you sell your home for the highest possible price ASAP








