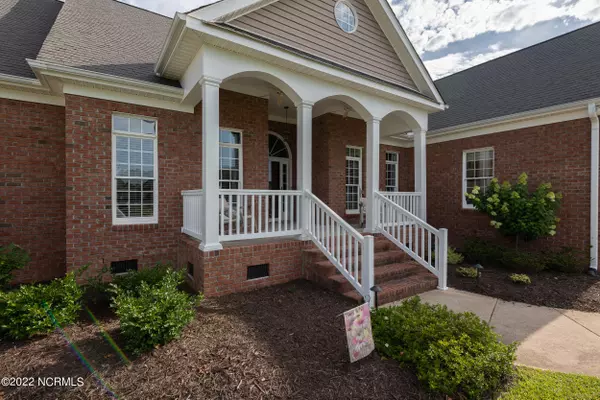$412,000
$430,000
4.2%For more information regarding the value of a property, please contact us for a free consultation.
4 Beds
4 Baths
2,805 SqFt
SOLD DATE : 09/30/2022
Key Details
Sold Price $412,000
Property Type Single Family Home
Sub Type Single Family Residence
Listing Status Sold
Purchase Type For Sale
Square Footage 2,805 sqft
Price per Sqft $146
Subdivision Cedar Ridge
MLS Listing ID 100335339
Sold Date 09/30/22
Style Wood Frame
Bedrooms 4
Full Baths 3
Half Baths 1
Originating Board North Carolina Regional MLS
Year Built 2003
Lot Size 0.360 Acres
Acres 0.36
Lot Dimensions 0.36 acres
Property Description
Simply stunning 4 bedroom, 3 and a half bathroom home in Cedar Ridge! The living area features gorgeous hardwood flooring and vaulted ceilings. The kitchen boasts a spacious pantry, double oven, granite counters, and stainless appliances along with a charming breakfast nook. The oversized master suite is on the primary level and features a spacious shower with convenient seat and shelf. The primary level of the home also features two additional bedrooms and an oversized laundry / mud room off the garage with second pantry plus additional storage closet. The second level of the home offers a second office / craft room with built ins and a fourth bedroom with an en suite bathroom, and two walk in attic spaces. Outdoors, the home features a deck with sleek cable railing, paved patio, and fenced back yard. The shed at the back of the property is wired. Built by Biggs Construction. Must see!
Location
State NC
County Pitt
Community Cedar Ridge
Zoning R10
Direction Old Tar Road south from Firetower Road. Left into Cedar Ridge. 581 will be down on your left.
Rooms
Other Rooms Storage, Barn(s)
Basement None
Primary Bedroom Level Primary Living Area
Interior
Interior Features Foyer, 1st Floor Master, 9Ft+ Ceilings, Blinds/Shades, Ceiling - Trey, Ceiling Fan(s), Gas Logs, Mud Room, Pantry, Smoke Detectors, Solid Surface, Walk-in Shower, Walk-In Closet, Whirlpool
Heating Heat Pump, Gas Pack
Cooling Central, See Remarks
Flooring Carpet, Tile
Appliance Dishwasher, Disposal, Microwave - Built-In, Stove/Oven - Electric
Exterior
Garage Paved
Garage Spaces 2.0
Utilities Available Municipal Sewer Available, Municipal Water Available
Waterfront No
Roof Type Architectural Shingle
Porch Covered, Deck, Patio, Porch
Parking Type Paved
Garage Yes
Building
Story 2
New Construction No
Schools
Elementary Schools Wintergreen
Middle Schools Hope
High Schools South Central
Others
Tax ID 065593
Read Less Info
Want to know what your home might be worth? Contact us for a FREE valuation!

Our team is ready to help you sell your home for the highest possible price ASAP








