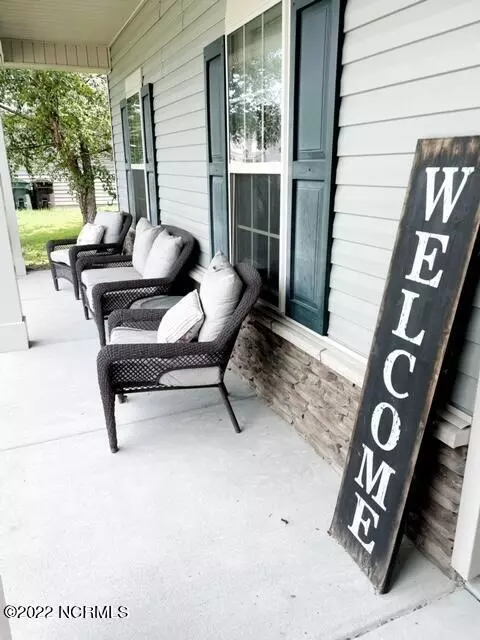$305,000
$305,000
For more information regarding the value of a property, please contact us for a free consultation.
3 Beds
2 Baths
1,592 SqFt
SOLD DATE : 08/26/2022
Key Details
Sold Price $305,000
Property Type Single Family Home
Sub Type Single Family Residence
Listing Status Sold
Purchase Type For Sale
Square Footage 1,592 sqft
Price per Sqft $191
Subdivision Shepherd Trail
MLS Listing ID 100337826
Sold Date 08/26/22
Style Wood Frame
Bedrooms 3
Full Baths 2
HOA Y/N No
Originating Board North Carolina Regional MLS
Year Built 2012
Lot Size 0.480 Acres
Acres 0.48
Lot Dimensions 255.12x86.35x254.55x82.73
Property Description
Don't miss your opportunity to come and see this adorable 3BD, 2BA , single story home in desirable neighborhood close to Restaurants, shopping and only a short commute to Ft. Bragg. This home offers a beautiful open floor plan, gorgeous updated floors throughout, new vanities in bathrooms, tiled backsplash and recessed lighting in kitchen, living room and bedroom. The large kitchen is perfect for cooking and gathering with friends and family. The home has been freshly painted. The Master bedroom features a garden tub, shower, 2 sinks and a large walk in closet. The private, large and fenced in backyard is perfect for entertaining, growing veggies and so much more. Schedule your showing!!
Location
State NC
County Moore
Community Shepherd Trail
Zoning R-10
Direction from Hwy 5 take Allison Paige road, take a right on Shepherds Trail, house is on the left
Rooms
Basement None
Primary Bedroom Level Primary Living Area
Interior
Interior Features Vaulted Ceiling(s), Ceiling Fan(s), Pantry, Walk-in Shower, Eat-in Kitchen, Walk-In Closet(s)
Heating Heat Pump, Electric, Forced Air
Cooling Central Air
Flooring Laminate, Tile, Vinyl
Window Features Blinds
Appliance Refrigerator, Range, Microwave - Built-In, Dishwasher
Laundry Hookup - Dryer, In Hall, Washer Hookup
Exterior
Exterior Feature None
Garage Concrete, Garage Door Opener
Garage Spaces 2.0
Utilities Available Community Water
Waterfront No
Roof Type Composition
Porch Covered, Patio
Building
Lot Description See Remarks
Story 1
Foundation Slab
Sewer Community Sewer
Structure Type None
New Construction No
Others
Tax ID 856000630639
Acceptable Financing Cash, Conventional, VA Loan
Listing Terms Cash, Conventional, VA Loan
Special Listing Condition None
Read Less Info
Want to know what your home might be worth? Contact us for a FREE valuation!

Our team is ready to help you sell your home for the highest possible price ASAP








