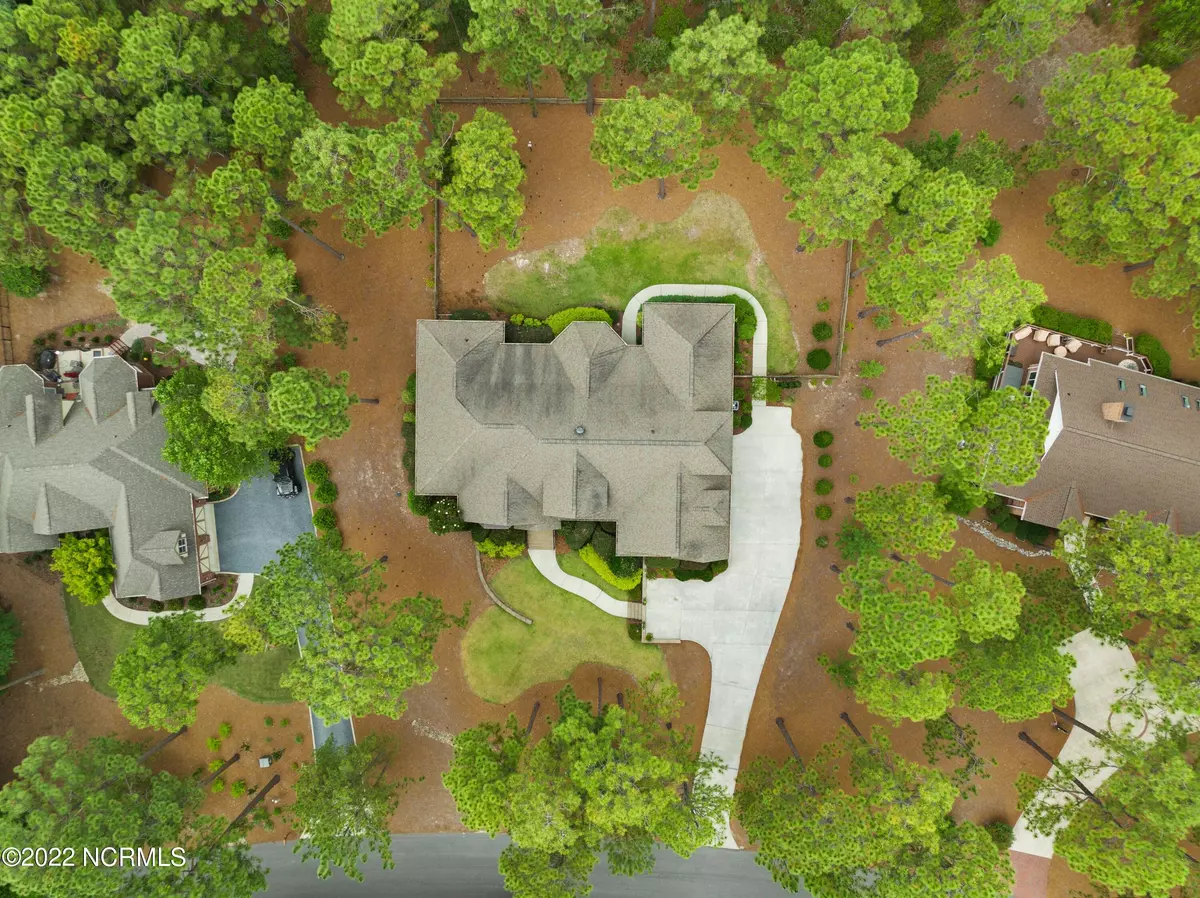$915,000
$895,000
2.2%For more information regarding the value of a property, please contact us for a free consultation.
4 Beds
4 Baths
3,992 SqFt
SOLD DATE : 09/16/2022
Key Details
Sold Price $915,000
Property Type Single Family Home
Sub Type Single Family Residence
Listing Status Sold
Purchase Type For Sale
Square Footage 3,992 sqft
Price per Sqft $229
Subdivision Pinewild Cc
MLS Listing ID 100336838
Sold Date 09/16/22
Style Brick/Stone, Wood Frame
Bedrooms 4
Full Baths 3
Half Baths 1
HOA Y/N Yes
Originating Board North Carolina Regional MLS
Year Built 2010
Annual Tax Amount $4,823
Lot Size 0.790 Acres
Acres 0.79
Lot Dimensions 130x205x171x208
Property Description
Welcome to a Stunning BEAUTY, within Pinewild CC. 36 Kilbride Drive is a Show-Stopper, with Solid-Brick, Stone, & Hardie Exterior, Tasteful Landscaping, & Spanning roughly 3,992 HSF, with 2.5 Car Garage, & Large Fenced-in Backyard. 3 Bedrooms (Split Bedroom Plan - Primary Suite & Guest en-Suite on Main), Private Office with gorgeous Natural Lighting from the bay windows, Formal Dining with Coffered Ceiling, Drool-worthy Eat-in Kitchen with Custom Cabinetry, Granite, Stainless Appliances, Walk-in Pantry, & OPEN to a GORGEOUS Family Room and Private Deck. Upstairs, you'll appreciate 2 Bedrooms, Full Bath, Great STORAGE, & Large Recreation/Bonus Room. From Wide-Plank Hardwoods to Upgrades Throughout, High Ceilings & Tasteful Finishings, Magazine-worthy Drop Zone & Laundry Room, to Radiant Flooring in Primary Bath & Custom Shutters/Blinds in almost Every Room, THIS. HOME. CHECKS. THE. BOXES! Additionally, Soak-in all the Comfortable Outdoor Living on your ~300 SF Screened Porch with Private Surroundings, overlooking the Fully-Fenced Yard. ALL this within the Highly Desired & Gated Community of Pinewild Country Club of Pinehurst. View the Listing Site for more details, and look forward to showing you around....
Location
State NC
County Moore
Community Pinewild Cc
Zoning R30
Direction From Hwy 211 Gated Entrance (on Glasgow Dr), Take 1st Right onto Kilbride Drive, & 36 Kilbride will be on Right
Rooms
Primary Bedroom Level Primary Living Area
Interior
Interior Features Kitchen Island, Foyer, 1st Floor Master, 9Ft+ Ceilings, Blinds/Shades, Ceiling - Trey, Ceiling - Vaulted, Ceiling Fan(s), Gas Logs, Mud Room, Pantry, Security System, Smoke Detectors, Solid Surface, Sprinkler System, Walk-in Shower, Walk-In Closet
Heating Fireplace(s), Zoned, Radiant, Heat Pump
Cooling Heat Pump, Central, Zoned
Flooring Tile
Appliance Wall Oven, Cooktop - Gas, Dishwasher, Downdraft, Dryer, Microwave - Built-In, Refrigerator, Washer
Exterior
Garage Concrete, On Site, Security
Garage Spaces 2.5
Utilities Available Sewer Connected, Water Connected
Waterfront No
Waterfront Description Boat Dock
Roof Type Architectural Shingle
Porch Covered, Deck, Patio, Porch, Screened
Parking Type Concrete, On Site, Security
Garage Yes
Building
Story 2
New Construction No
Schools
Elementary Schools West Pine Elementary
Middle Schools West Pine
High Schools Pinecrest High
Others
Tax ID 10000280
Read Less Info
Want to know what your home might be worth? Contact us for a FREE valuation!

Our team is ready to help you sell your home for the highest possible price ASAP








