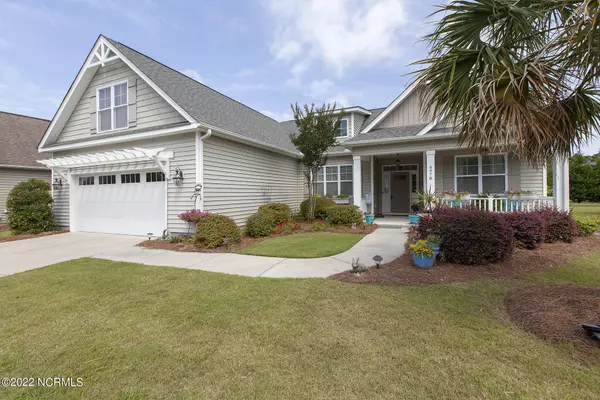$440,000
$435,000
1.1%For more information regarding the value of a property, please contact us for a free consultation.
4 Beds
3 Baths
2,239 SqFt
SOLD DATE : 07/20/2022
Key Details
Sold Price $440,000
Property Type Single Family Home
Sub Type Single Family Residence
Listing Status Sold
Purchase Type For Sale
Square Footage 2,239 sqft
Price per Sqft $196
Subdivision Seaspray Cove
MLS Listing ID 100332875
Sold Date 07/20/22
Style Wood Frame
Bedrooms 4
Full Baths 3
HOA Y/N Yes
Originating Board North Carolina Regional MLS
Year Built 2015
Annual Tax Amount $1,373
Lot Size 10,106 Sqft
Acres 0.23
Lot Dimensions 70x143x70x146
Property Description
Synonymous with quality, the Hatteras Plan by Bill Clark Homes will impress even the most discerning buyer. The curb appeal of this home is enhanced with a rocking chair front porch, architectural accents, and a tropical landscape. Volume ceilings, hand-scraped hardwood floors, and a cheerful color palette accentuate the interior's open floor plan. The main living area is further embellished with custom millwork, including board and batten wainscoting, bead board trim, an extensive molding package, and built-in bookcases. The kitchen boasts granite countertops with complimenting subway backsplash, stainless appliances, a gas stove, white cabinetry, bar seating, and pendant lighting. Adjacent to the kitchen is a built-in banquette breakfast room that also includes hidden storage space. With custom upholstery cushions included, this space offers the perfect setting for a casual meal. For more formal occasions, the dining room offers an elegant setting complete with an attractive chandelier and wood beam coffered ceiling. The master suite, which also has a tray ceiling and is a retreat of its own. The luxurious master bath encompasses a walk-in tiled shower with a seamless door, oversized tile flooring, dual vanities, and a large walk-in closet equipped with a custom Carolina closet system. The two additional bedrooms are equally well-appointed, including ample closet space and a shared bathroom. With a walk-in closet and its own full bath, the bonus room over the garage can serve as a fourth bedroom or playroom. Overlooking the patio and fenced backyard, the screened porch serves as an extension of the main living space and is equipped with wiring for speakers. Other features of this home include a drop zone laundry with storage, Graber white blinds throughout, a two-car oversized garage for storage or work, and full yard irrigation. Located in sought-after Seaspray Cove, amenities include a community pool, crab dock, and both boat and RV storage.
Location
State NC
County Brunswick
Community Seaspray Cove
Zoning SBR6
Direction Head on Long Beach Road - Take Left onto North Hampton Drive - Left onto Alamance Drive - Right on Nevis Lane - Left on Kitts Court - House on Left
Rooms
Basement None
Primary Bedroom Level Primary Living Area
Interior
Interior Features Kitchen Island, Bookcases, 1st Floor Master, 9Ft+ Ceilings, Blinds/Shades, Ceiling - Trey, Ceiling - Vaulted, Ceiling Fan(s), Gas Logs, Pantry, Smoke Detectors, Walk-In Closet
Heating Heat Pump
Cooling Central
Flooring Carpet, Tile
Appliance Dishwasher, Disposal, Microwave - Built-In, Stove/Oven - Gas
Exterior
Garage Concrete, On Site
Garage Spaces 2.0
Utilities Available Municipal Sewer Available, Municipal Water Available
Waterfront No
Waterfront Description Boat Dock, None
Roof Type Architectural Shingle
Porch Covered, Patio, Porch, Screened
Parking Type Concrete, On Site
Garage Yes
Building
Story 2
New Construction No
Schools
Elementary Schools Southport
Middle Schools South Brunswick
High Schools South Brunswick
Others
Tax ID 221pc018
Read Less Info
Want to know what your home might be worth? Contact us for a FREE valuation!

Our team is ready to help you sell your home for the highest possible price ASAP








