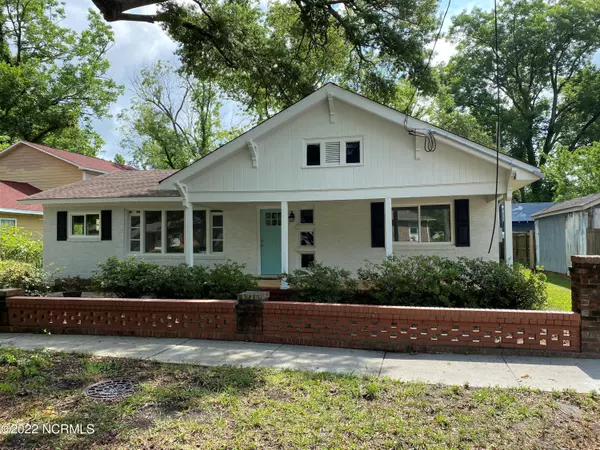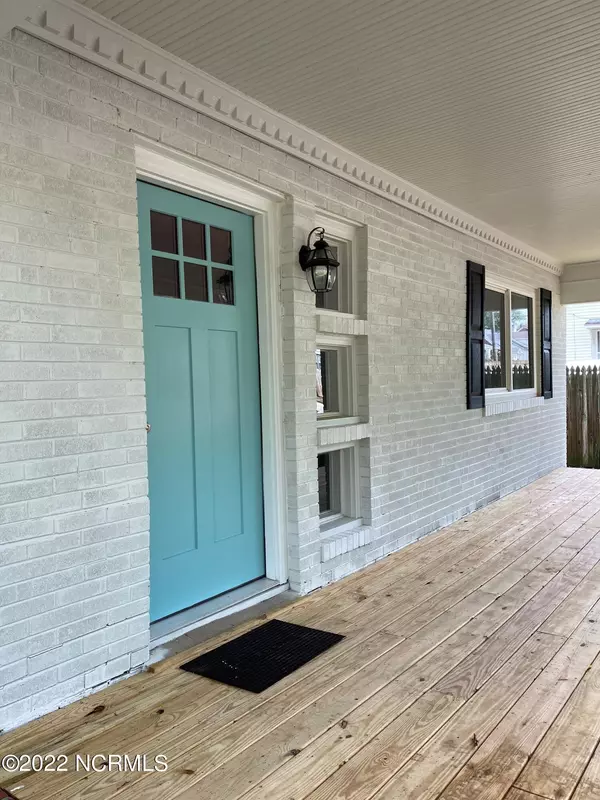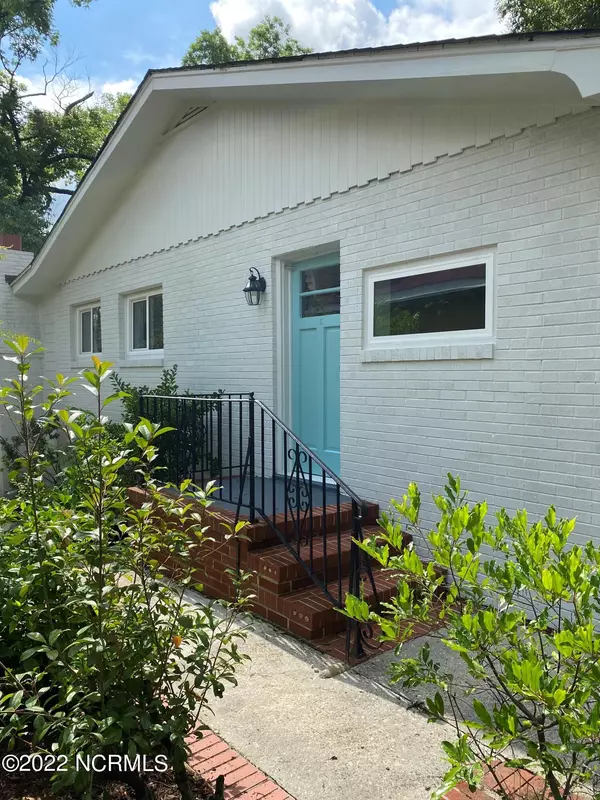$350,000
$349,900
For more information regarding the value of a property, please contact us for a free consultation.
4 Beds
2 Baths
2,280 SqFt
SOLD DATE : 09/14/2022
Key Details
Sold Price $350,000
Property Type Single Family Home
Sub Type Single Family Residence
Listing Status Sold
Purchase Type For Sale
Square Footage 2,280 sqft
Price per Sqft $153
Subdivision Rankin Place North
MLS Listing ID 100332636
Sold Date 09/14/22
Style Brick/Stone, Wood Frame
Bedrooms 4
Full Baths 1
Half Baths 1
HOA Y/N Yes
Originating Board North Carolina Regional MLS
Year Built 1950
Annual Tax Amount $1,970
Lot Size 7,919 Sqft
Acres 0.18
Lot Dimensions 99X120X99X132
Property Description
This meticulously renovated four-bedroom, two full bathroom home sits on a quiet side street on a large lot with a backyard oasis. It is situated just 1.3 miles from Historic Downtown Wilmington. As you walk into this home you will be struck by the open space, gorgeous hardwood floors and arched doorways. The large foyer opens to a spacious living room and large eat in dining area with a fireplace hearth in both areas. The kitchen features charming white cabinets with black hardware, stainless appliances, granite countertops and a mudroom complete with bench storage and large closets. The master suite is open and inviting featuring a large bedroom, spacious bathroom and bonus room that can be used as a nursery, office, or workout room. A barn style sliding door reveals a large utility room conveniently located off the master bedroom. Two additional bedrooms are also privately situated and feature a full bath with a modern free-standing tub. A bright second living room with a third fireplace hearth offers a perfect spot for family and friends to gather. A spacious attached outdoor utility room is located on the back of the house just off the courtyard. The front porch is perfectly suited for rockers and lazy afternoons. This meticulously renovated four-bedroom, two full bathroom home sits on a large lot with a backyard oasis. It is situated just 1.3 miles from Historic Downtown Wilmington. As you walk into this home you will be struck by the open space, gorgeous hardwood floors and arched doorways. The large foyer opens to a spacious living room and large eat in dining area with a fireplace hearth in both areas. The kitchen features charming white cabinets with black hardware, stainless appliances, granite countertops and a mudroom complete with bench storage and large closets. The master suite is open and inviting featuring a large bedroom, spacious bathroom and bonus room that can be used as a nursery, office, or workout room. A barn style sliding door reveals a large utility room conveniently located off the master bedroom. Two additional bedrooms are also privately situated and feature a full bath with a modern free-standing tub. A bright second living room with a third fireplace hearth offers a perfect spot for family and friends to gather. A spacious attached outdoor utility room is located on the back of the house just off the courtyard. The front porch is perfectly suited for rockers and lazy afternoons.
Location
State NC
County New Hanover
Community Rankin Place North
Zoning R-5
Direction From University of NC Wilmington: https://goo.gl/maps/D7GDYArL8YBzfmF47
Rooms
Primary Bedroom Level Primary Living Area
Interior
Interior Features Kitchen Island, 1st Floor Master, Ceiling Fan(s), Mud Room, Pantry, Smoke Detectors, Workshop
Heating Forced Air
Cooling Central
Flooring LVT/LVP, Carpet
Furnishings Unfurnished
Appliance Dishwasher, Disposal, Microwave - Built-In, Stove/Oven - Electric, Vent Hood, Washer, None
Exterior
Garage Off Street
Utilities Available Community Sewer, Community Water
Waterfront No
Roof Type Shingle
Porch Covered, Porch
Parking Type Off Street
Garage No
Building
Lot Description Level
Story 1
Architectural Style Patio
New Construction No
Schools
Elementary Schools Murrayville
Middle Schools Williston
High Schools New Hanover
Others
Tax ID R04814-018-006-000
Read Less Info
Want to know what your home might be worth? Contact us for a FREE valuation!

Our team is ready to help you sell your home for the highest possible price ASAP








