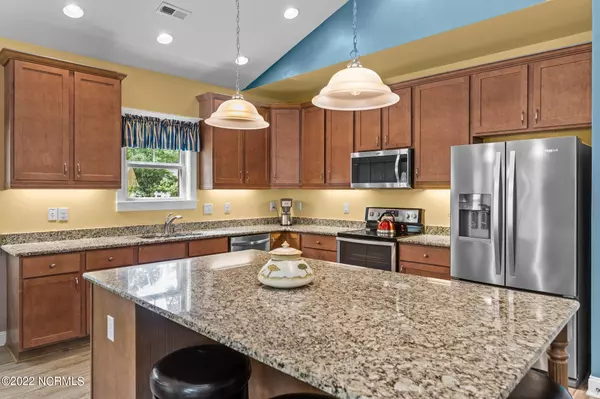$420,000
$399,900
5.0%For more information regarding the value of a property, please contact us for a free consultation.
3 Beds
2 Baths
2,032 SqFt
SOLD DATE : 07/25/2022
Key Details
Sold Price $420,000
Property Type Single Family Home
Sub Type Single Family Residence
Listing Status Sold
Purchase Type For Sale
Square Footage 2,032 sqft
Price per Sqft $206
Subdivision Carolina Shores
MLS Listing ID 100334241
Sold Date 07/25/22
Style Wood Frame
Bedrooms 3
Full Baths 2
HOA Y/N Yes
Originating Board North Carolina Regional MLS
Year Built 2016
Annual Tax Amount $1,874
Lot Size 0.384 Acres
Acres 0.38
Lot Dimensions 30.75x231x165x151
Property Description
Built in 2016, this golf course home in Carolina Shores boasts an open floor plan with many upgrades throughout! Wonderful floor plan constructed with quality by Ronald Bland Builders. The spacious living room is open to both the dining area and kitchen and is perfect for entertaining. Beautiful LVP flooring in the hallways, living room, dining area and the kitchen. Kitchen has granite counters, upgraded 42'' cabinets, stainless steel appliances and an amazing work island with a breakfast bar! Split bedroom plan has a great master bedroom and bathroom. Guests won't want to leave when staying in the comfortable guest bedrooms. Finished bonus room with a mini-split system for HVAC measures 10x21.5 and makes for a great office, craft room, playroom, guest overflow or just storage! Lot location is superb at the end of the cul-de-sac and with some creative landscaping will offer an amazing golf course view. Outdoors you can enjoy some relaxation on the front porch, rear patio or in the screen porch with a private backyard setting. Low POA dues with great amenities including pool, tennis, pickleball and clubhouse. Near area beaches, golfing, dining, shopping and schools! Excellent opportunity to own a move-in ready home in Carolina Shores!
Location
State NC
County Brunswick
Community Carolina Shores
Zoning Res
Direction From Calabash, follow Country Club Rd. to Carolina Shores Parkway and turn right, right on Calabash Dr. and then left on Niblick Ct.
Rooms
Other Rooms Tennis Court(s)
Basement None
Primary Bedroom Level Primary Living Area
Interior
Interior Features Kitchen Island, Foyer, 1st Floor Master, 9Ft+ Ceilings, Blinds/Shades, Ceiling - Trey, Ceiling - Vaulted, Ceiling Fan(s), Pantry, Smoke Detectors, Solid Surface, Walk-In Closet
Heating Heat Pump
Cooling Central
Flooring LVT/LVP, Carpet, Tile
Furnishings Unfurnished
Appliance None, Dishwasher, Disposal, Dryer, Microwave - Built-In, Refrigerator, Stove/Oven - Electric, Washer
Exterior
Garage Paved
Garage Spaces 2.0
Pool None
Utilities Available Municipal Sewer, Municipal Water
Waterfront No
Waterfront Description None
Roof Type Architectural Shingle
Accessibility None
Porch Patio, Porch, Screened
Parking Type Paved
Garage Yes
Building
Lot Description Cul-de-Sac Lot
Story 2
New Construction No
Schools
Elementary Schools Jessie Mae Monroe
Middle Schools Shallotte
High Schools West Brunswick
Others
Tax ID 240mb005
Read Less Info
Want to know what your home might be worth? Contact us for a FREE valuation!

Our team is ready to help you sell your home for the highest possible price ASAP








