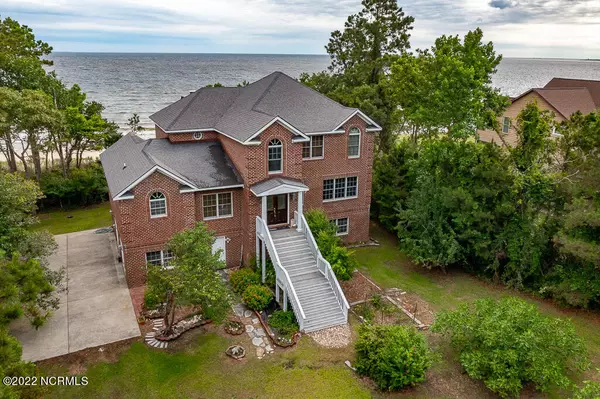$692,000
$725,000
4.6%For more information regarding the value of a property, please contact us for a free consultation.
3 Beds
4 Baths
2,965 SqFt
SOLD DATE : 08/19/2022
Key Details
Sold Price $692,000
Property Type Single Family Home
Sub Type Single Family Residence
Listing Status Sold
Purchase Type For Sale
Square Footage 2,965 sqft
Price per Sqft $233
Subdivision Sandy Point
MLS Listing ID 100332383
Sold Date 08/19/22
Bedrooms 3
Full Baths 3
Half Baths 1
HOA Fees $450
HOA Y/N Yes
Originating Board North Carolina Regional MLS
Year Built 2001
Lot Size 1.450 Acres
Acres 1.45
Lot Dimensions 124x569x96x591
Property Description
Stunning brick, 3 bed 3.5 bath waterfront home in the sought-after Sandy Point subdivision. Additional room can make this home 4-bedrooms. This 2,965 sqft home boasts of 1.45 acres situated on a private white sandy beach with water views of the Neuse River and Pamlico Sound. Inside your main living space step inside to your expansive foyer with marble flooring, vaulted ceilings, and wood trim throughout. Cozy up next to the brick fireplace in your great room with expansive water views from your large bay windows. The chef in your family is going to love the view of the water from their kitchen complete with an island, beautiful cabinetry, matching black and stainless-steel appliances, granite floors, and recessed lighting. From the kitchen step over to your dining area for family dinner surrounded by more windows with views of the trees surrounding this home. Your large laundry and utility closet is conveniently located on the primary floor along with a large room great for an office. The Owners suite with dual vanities, a walk-in shower, and jetted garden tub, and secondary guest bedroom, and a full-sized bathroom are also on the main floor providing a convenient floor plan. Upstairs you will find wood floors throughout the hallways, three additional rooms for guests or hobby areas, and an additional full-sized bathroom. The basement level is partially finished and has a finished rec room equipped with a large unfinished side perfect for additional storage or work area and an additional bathroom. Enjoy grilling out and relaxing on your back deck this summer then grab some chairs and head to your private beach for beautiful sunset views over the water. Large two car garage with additional boat storage. Roof replaced in 2015 and HVAC 2017. Short drive to downtown Beaufort for local area shopping, dining, and festivals. Come enjoy waterfront living before its SOLD!
Location
State NC
County Carteret
Community Sandy Point
Zoning Residential
Direction From Morehead take Hwy 70E to Beaufort. Follow 70E to Arendell Street. Continue straight on US-70 to Beaufort Bypass. Continue straight at stoplight onto Merrimon Rd. From Merrimon Rd, make a right onto S River Rd. and a left onto Sandy Point Dr.
Rooms
Primary Bedroom Level Primary Living Area
Interior
Interior Features 9Ft+ Ceilings, Pantry, Walk-In Closet(s)
Heating Heat Pump, Propane
Cooling Central Air, Zoned
Exterior
Exterior Feature None
Garage On Site, Paved
Garage Spaces 2.0
Waterfront Yes
Waterfront Description Water Access Comm,Waterfront Comm
View River, Water
Roof Type Shingle,Composition
Porch Deck, Porch
Parking Type On Site, Paved
Building
Story 3
Foundation Brick/Mortar
Sewer Septic On Site
Water Well
Structure Type None
New Construction No
Others
Tax ID 741502581043000
Acceptable Financing Cash, Conventional, FHA, VA Loan
Listing Terms Cash, Conventional, FHA, VA Loan
Special Listing Condition None
Read Less Info
Want to know what your home might be worth? Contact us for a FREE valuation!

Our team is ready to help you sell your home for the highest possible price ASAP








