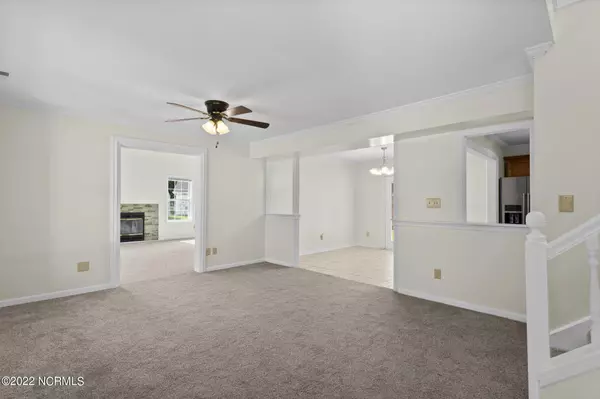$329,900
$329,900
For more information regarding the value of a property, please contact us for a free consultation.
5 Beds
4 Baths
2,720 SqFt
SOLD DATE : 08/15/2022
Key Details
Sold Price $329,900
Property Type Single Family Home
Sub Type Single Family Residence
Listing Status Sold
Purchase Type For Sale
Square Footage 2,720 sqft
Price per Sqft $121
Subdivision Northside Commons
MLS Listing ID 100335415
Sold Date 08/15/22
Style Wood Frame
Bedrooms 5
Full Baths 3
Half Baths 1
HOA Y/N No
Originating Board North Carolina Regional MLS
Year Built 1988
Annual Tax Amount $2,251
Lot Size 0.489 Acres
Acres 0.49
Lot Dimensions Irregular
Property Description
Welcome to your 5bdrm | 3.5 bath home! If you've been searching for that home that doesn't fit the cookie cutter plan this is the one for you! You are immediately welcomed by the long covered front porch where you can enjoy your warm Carolina evenings. Plus this home has TWO master bedrooms! The first floor master suite has sliding patio doors leading you to the back deck to enjoy your slow mornings, while also offering a walk-in closet, and large soaking tub. This home has new carpet and flooring, new paint, new fan lights, new vinyl siding, new windows, stainless steel appliances, granite countertops, and so much more! The one car garage offers a work bench and cabinets. Outside you will find a fully fenced backyard, huge deck with an outdoor cookout area, and large shed with electrical hookup to make all your summer bbq dreams come true! Plus this home is situated at the end of a cul-de-sac and is walking distance to the high school. Don't let this home be the one that slips away!
Location
State NC
County Onslow
Community Northside Commons
Zoning R-7
Direction 17 to Empire left onto Common Dr S, left onto Hyatt Cir, left onto Arlington Ct.
Rooms
Primary Bedroom Level Primary Living Area
Interior
Interior Features Master Downstairs, Ceiling Fan(s), Walk-in Shower
Heating Electric, Heat Pump
Cooling Central Air
Flooring Carpet, Vinyl, See Remarks
Window Features Blinds
Laundry Hookup - Dryer, Washer Hookup
Exterior
Exterior Feature None
Garage Concrete
Garage Spaces 1.0
Waterfront No
Waterfront Description None
Roof Type Shingle
Porch Covered, Deck, Patio, Porch
Parking Type Concrete
Building
Lot Description Cul-de-Sac Lot
Story 2
Foundation Slab
Sewer Municipal Sewer
Water Municipal Water
Structure Type None
New Construction No
Others
Tax ID 345g-133
Acceptable Financing Cash, Conventional, FHA, VA Loan
Horse Property None
Listing Terms Cash, Conventional, FHA, VA Loan
Special Listing Condition None
Read Less Info
Want to know what your home might be worth? Contact us for a FREE valuation!

Our team is ready to help you sell your home for the highest possible price ASAP








