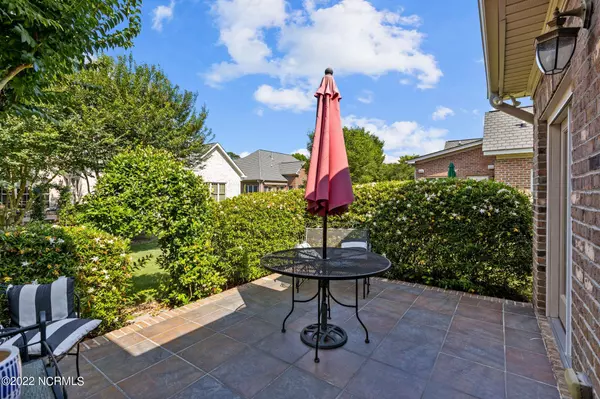$444,250
$459,900
3.4%For more information regarding the value of a property, please contact us for a free consultation.
3 Beds
3 Baths
2,805 SqFt
SOLD DATE : 09/13/2022
Key Details
Sold Price $444,250
Property Type Single Family Home
Sub Type Single Family Residence
Listing Status Sold
Purchase Type For Sale
Square Footage 2,805 sqft
Price per Sqft $158
Subdivision Paramore Farms
MLS Listing ID 100333659
Sold Date 09/13/22
Style Wood Frame
Bedrooms 3
Full Baths 3
HOA Y/N Yes
Originating Board North Carolina Regional MLS
Year Built 2008
Annual Tax Amount $3,600
Lot Size 10,454 Sqft
Acres 0.24
Lot Dimensions .24
Property Description
Located in beautiful Paramore Farms, this home has been meticulously cared for. The Muirfield plan features 3 bedroom, 3 full bathroom, plus finished bonus room & sunroom. The bonus room is spacious and has all the needs of a fourth bedroom if desired. Engineered Hardwoods in Great Room, Kitchen, Dining, and hall areas. Tile flooring in all bathrooms, laundry room and sunroom. Kitchen has all stainless appliances, granite countertops and large breakfast area. Large family room open to sunroom. Owners, 2nd and 3rd bedrooms on first floor. Owners bath has whirlpool tub, tiled walk in shower, double vanities and large walk in closet with built-ins. Upstairs bonus has full bathroom. Well landscaped backyard offers privacy along with a raised patio for grilling and entertaining. Lush bermuda lawns throughout the subdivision. Additional features include full brick exterior, gutters, tankless water heater, natural gas furnace, irrigation system, brick paver accents throughout driveway.
Location
State NC
County Pitt
Community Paramore Farms
Zoning R9S
Direction Evans St. south to left on Donald Drive, right on Cindi, Left on Jack, home on the right
Rooms
Basement None
Primary Bedroom Level Primary Living Area
Interior
Interior Features Foyer, 1st Floor Master, 9Ft+ Ceilings, Ceiling Fan(s), Solid Surface, Sprinkler System, Walk-in Shower
Heating Forced Air
Cooling Central
Exterior
Garage Concrete, On Site
Garage Spaces 2.0
Utilities Available Municipal Sewer, Municipal Water
Waterfront No
Roof Type Architectural Shingle
Porch Patio, Porch
Parking Type Concrete, On Site
Garage Yes
Building
Story 1
New Construction No
Schools
Elementary Schools South Greenville
Middle Schools E. B. Aycock
High Schools J. H. Rose
Others
Tax ID 071780
Read Less Info
Want to know what your home might be worth? Contact us for a FREE valuation!

Our team is ready to help you sell your home for the highest possible price ASAP








