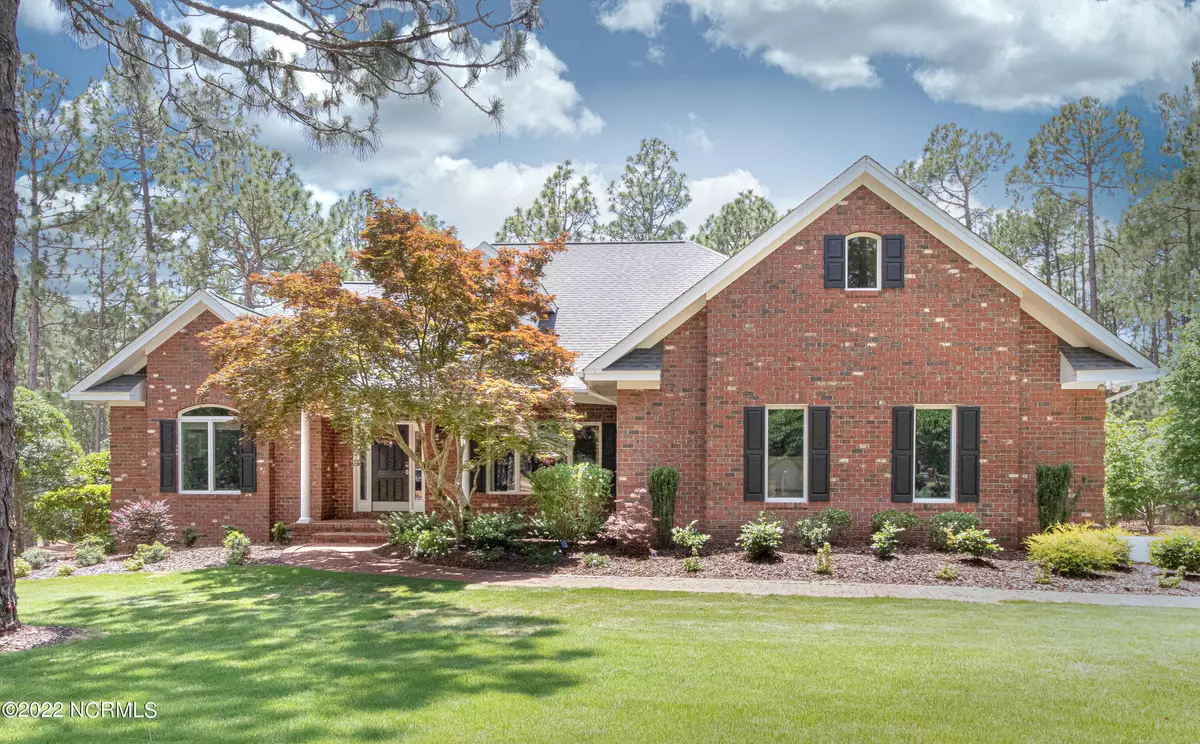$1,137,500
$1,175,000
3.2%For more information regarding the value of a property, please contact us for a free consultation.
4 Beds
4 Baths
4,059 SqFt
SOLD DATE : 07/29/2022
Key Details
Sold Price $1,137,500
Property Type Single Family Home
Sub Type Single Family Residence
Listing Status Sold
Purchase Type For Sale
Square Footage 4,059 sqft
Price per Sqft $280
Subdivision Pinewild Cc
MLS Listing ID 100333574
Sold Date 07/29/22
Style Wood Frame
Bedrooms 4
Full Baths 3
Half Baths 1
HOA Fees $1,275
HOA Y/N Yes
Originating Board North Carolina Regional MLS
Year Built 1997
Lot Size 0.990 Acres
Acres 0.99
Lot Dimensions 244.21 x 141 x 254.59 x 148.35
Property Description
STUNNING & MOVE-IN-READY! With calming, comfortable, and elegant tones, tasteful details, generous rooms and a wonderful floor plan, serenity abounds from every room of this EXQUISITE property. Situated on nearly 1 acre in the gated community of Pinewild CC on the 17th tee of the Magnolia Course, the home's sweeping views of longleaf pines from every room are breathtaking. Beautifully remodeled with top-of-the-line materials and appliances, this home is a must-see. A large and dramatic formal dining room with side butler pantry and an impressive, large office line either side of the elegant entry foyer, which opens to the stunning living room with a two-story wall of windows bringing in abundant light throughout. An exceptional remodeled gourmet kitchen with Bosch appliances features a 5-burner gas cooktop, double ovens, and a 180-bottle temperature-controlled red and white wine refrigerator. A lovely kitchen dining area with bay windows overlooking over 200 ft of green fairway. A striking bar area sits between the kitchen and living room, and a Carolina Room flows from the kitchen-area family room. The main-floor spacious master suite with bay window also has expansive green views and has a stunning master bath with large his and hers walk-in closets. Upstairs, the long hallway leads to three spacious bedrooms, two beautifully remodeled bathrooms with walk-in showers, and a walk-in attic with ample storage. Need some quiet time? Adding to the more than 4,000 sf ft in the main house, is a nearly 300 sq ft man cave accessed through a lower-level side entrance. A large outdoor deck partially covered with a motorized awning and an oversized 3-car garage with two storage closets and cabinets completes this beauty that's LIKE NO OTHER!
Location
State NC
County Moore
Community Pinewild Cc
Zoning R30
Direction Linden Rd entrance to Pinewild.Stay on Pinewild Dr to second left. Turn on Devon Dr. Home is on the left.
Rooms
Basement Crawl Space, Partially Finished
Primary Bedroom Level Primary Living Area
Interior
Interior Features Foyer, Solid Surface, Kitchen Island, Master Downstairs, 9Ft+ Ceilings, Tray Ceiling(s), Ceiling Fan(s), Skylights, Walk-in Shower, Wet Bar, Walk-In Closet(s)
Heating Heat Pump, Electric
Cooling Central Air
Flooring Wood
Fireplaces Type Gas Log
Fireplace Yes
Appliance Washer, Wall Oven, Vent Hood, Refrigerator, Microwave - Built-In, Dryer, Double Oven, Dishwasher, Cooktop - Gas
Laundry Inside
Exterior
Exterior Feature Irrigation System
Garage Paved
Garage Spaces 3.0
Utilities Available Municipal Sewer Available, Municipal Water Available
Waterfront No
Roof Type Composition
Porch Deck
Parking Type Paved
Building
Story 2
Structure Type Irrigation System
New Construction No
Others
Tax ID 00991266
Acceptable Financing Cash, Conventional, VA Loan
Listing Terms Cash, Conventional, VA Loan
Special Listing Condition None
Read Less Info
Want to know what your home might be worth? Contact us for a FREE valuation!

Our team is ready to help you sell your home for the highest possible price ASAP








