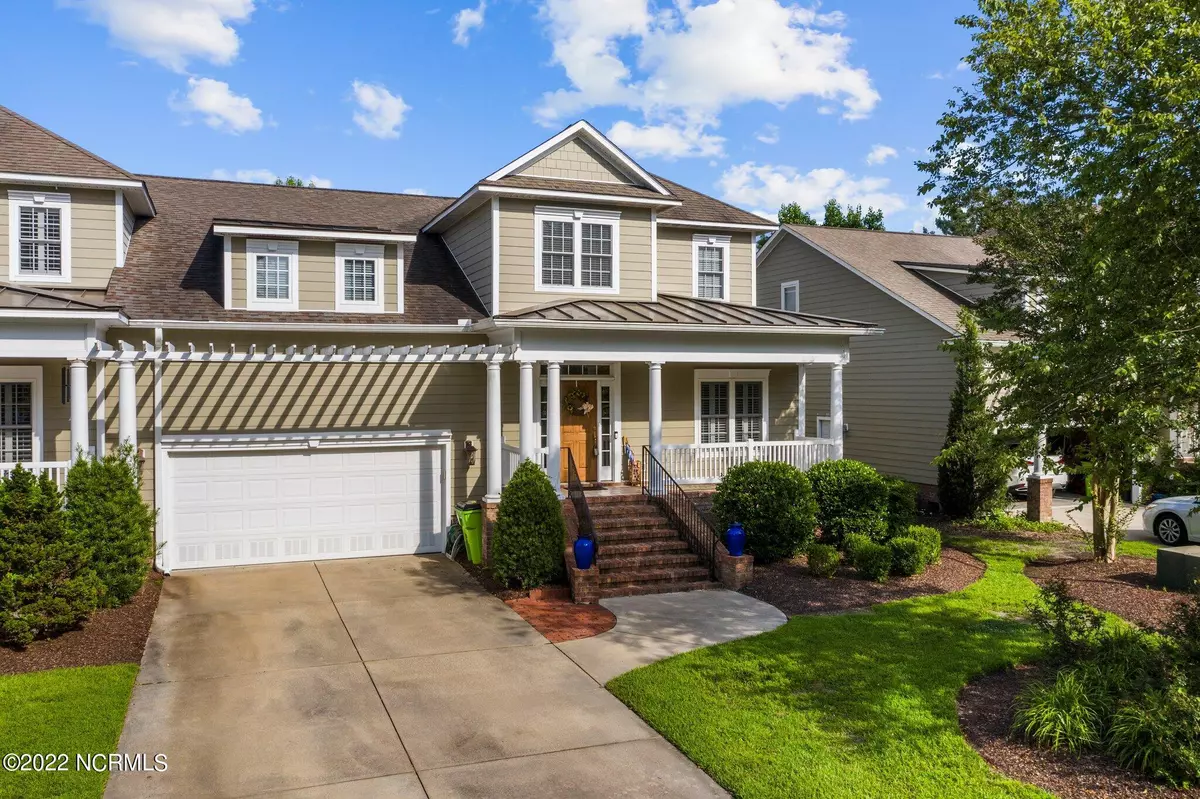$649,900
$649,900
For more information regarding the value of a property, please contact us for a free consultation.
3 Beds
4 Baths
3,002 SqFt
SOLD DATE : 07/28/2022
Key Details
Sold Price $649,900
Property Type Townhouse
Sub Type Townhouse
Listing Status Sold
Purchase Type For Sale
Square Footage 3,002 sqft
Price per Sqft $216
Subdivision Hidden Harbor
MLS Listing ID 100333677
Sold Date 07/28/22
Style Wood Frame
Bedrooms 3
Full Baths 3
Half Baths 1
HOA Y/N Yes
Originating Board North Carolina Regional MLS
Year Built 2006
Annual Tax Amount $4,898
Lot Size 7,405 Sqft
Acres 0.17
Lot Dimensions 52.33 X 138.69 X 52.33 X 138.63
Property Description
Beautifully maintained waterfront townhome in upscale neighborhood. Home features 3BR/3.5BA with 3000+ sq ft! Updated baths, fully appointed kitchen with hardwood/tiled floors! Open living concept with full bar & fantastic water views. Protected canal with access to the Trent River, this property also provides a dock for your boat! Natural gas is connected for cooking, fireplace, dryer and quick connect grill. Enjoy your morning coffee from the second-floor owners suite screened porch overlooking the canal and entertain guests on the virtually maintenance free deck. Conveniently located with easy access to HWY 70 and close to shopping, dining, medical and most major employers! Sellers offering 1 Year Home Protection Plan for ''piece of mind'' and carry a low premium Flood Insurance policy that is transferrable. Call to schedule your private showing before it's too late!
Location
State NC
County Craven
Community Hidden Harbor
Zoning SFR
Direction Country Club Rd to Hidden Harbor; Home on right; sign posted
Rooms
Basement None
Primary Bedroom Level Primary Living Area
Interior
Interior Features Foyer, 1st Floor Master, 9Ft+ Ceilings, Blinds/Shades, Ceiling Fan(s), Gas Logs, Smoke Detectors, Solid Surface, Walk-in Shower, Walk-In Closet, Wet Bar
Heating Heat Pump
Cooling Heat Pump
Flooring Carpet, Tile
Appliance Dishwasher, Disposal, Dryer, Microwave - Built-In, Refrigerator, Stove/Oven - Gas, Washer
Exterior
Garage Off Street, On Site, Paved
Garage Spaces 2.0
Utilities Available Municipal Sewer, Municipal Water, Natural Gas Connected
Waterfront Yes
Waterfront Description Boat Dock, Bulkhead, Canal Front, Canal View, Water Depth 4+, Water View, Waterfront Comm
Roof Type Shingle
Porch Balcony, Covered, Deck, Open, Porch, Screened
Parking Type Off Street, On Site, Paved
Garage Yes
Building
Lot Description Open
Story 2
New Construction No
Schools
Elementary Schools A. H. Bangert
Middle Schools H. J. Macdonald
High Schools New Bern
Others
Tax ID 8-204-A-014
Read Less Info
Want to know what your home might be worth? Contact us for a FREE valuation!

Our team is ready to help you sell your home for the highest possible price ASAP








