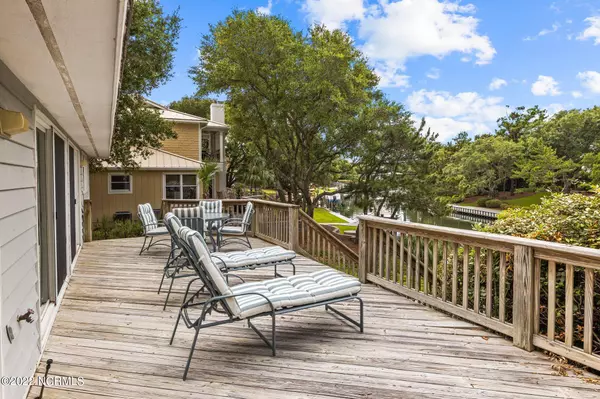$760,000
$859,000
11.5%For more information regarding the value of a property, please contact us for a free consultation.
3 Beds
2 Baths
1,588 SqFt
SOLD DATE : 07/14/2022
Key Details
Sold Price $760,000
Property Type Single Family Home
Sub Type Single Family Residence
Listing Status Sold
Purchase Type For Sale
Square Footage 1,588 sqft
Price per Sqft $478
Subdivision Pine Knoll Association
MLS Listing ID 100334604
Sold Date 07/14/22
Style Wood Frame
Bedrooms 3
Full Baths 2
HOA Fees $100
HOA Y/N Yes
Originating Board North Carolina Regional MLS
Year Built 1994
Annual Tax Amount $2,201
Lot Size 0.430 Acres
Acres 0.43
Lot Dimensions 80 x 252 x 68 x 270
Property Description
Nestled among the trees this Pine Knoll Shores Canal Front stunner is a must see! This Valente built 3 BR 2 BA 1588 sq. ft. cedar sided home has cathedral ceilings and an open concept. The bright and airy space offers amazing views of the canal and comes fully furnished with some exclusions! Living area opens onto the back deck to watch the boats go by on the canal. Home has 68' of canal frontage! Beach and sound accesses are a quick bike or golf cart away! Included with the PKA HOA is gated beach parking, several parks, boat ramps, picnic areas, and boat slips for rent in area marinas as available. PKS is home to the Crystal Coast Country Club which offers golf, dining, pool and tennis. Home is being sold 'As Is' and inspections are available for review.
Location
State NC
County Carteret
Community Pine Knoll Association
Zoning RES
Direction Turn onto Cedar Rd from Salter Path house is on the left
Location Details Island
Rooms
Other Rooms Shower
Basement Crawl Space
Primary Bedroom Level Primary Living Area
Interior
Interior Features Kitchen Island, Master Downstairs, 9Ft+ Ceilings, Vaulted Ceiling(s), Furnished, Pantry, Skylights, Walk-in Shower, Walk-In Closet(s)
Heating Heat Pump, Electric
Flooring Carpet, Tile
Window Features Blinds
Appliance Washer, Stove/Oven - Electric, Refrigerator, Microwave - Built-In, Dryer, Dishwasher
Laundry In Kitchen
Exterior
Exterior Feature Outdoor Shower
Garage Gravel
Pool None
Waterfront Yes
Waterfront Description Canal Front,Sound Side
View Water
Roof Type Shingle
Porch Deck, Porch
Parking Type Gravel
Building
Story 1
Entry Level One
Sewer Septic On Site
Water Municipal Water
Structure Type Outdoor Shower
New Construction No
Others
Tax ID 636517025358000
Acceptable Financing Cash, Conventional
Listing Terms Cash, Conventional
Special Listing Condition None
Read Less Info
Want to know what your home might be worth? Contact us for a FREE valuation!

Our team is ready to help you sell your home for the highest possible price ASAP








