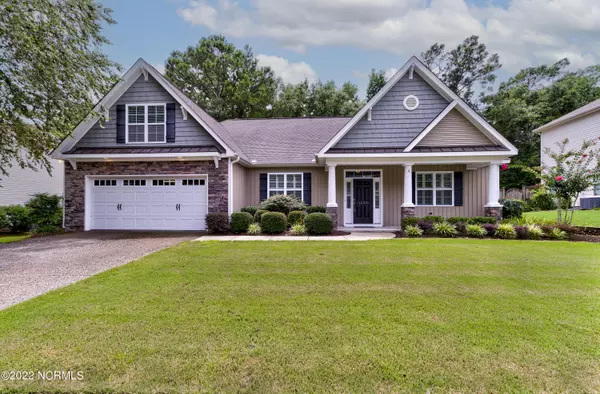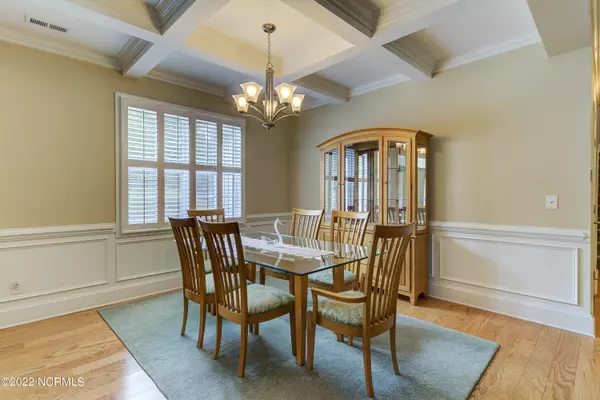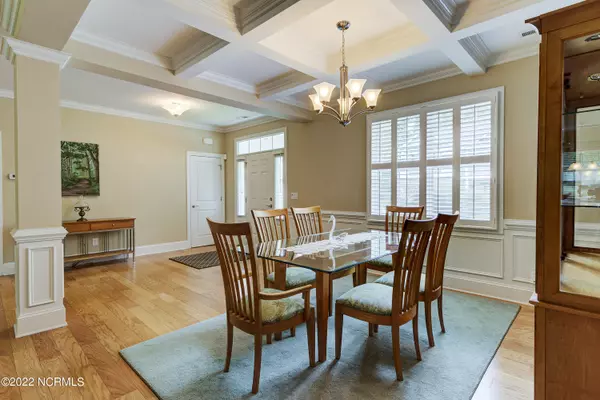$500,000
$519,000
3.7%For more information regarding the value of a property, please contact us for a free consultation.
4 Beds
3 Baths
2,591 SqFt
SOLD DATE : 09/13/2022
Key Details
Sold Price $500,000
Property Type Single Family Home
Sub Type Single Family Residence
Listing Status Sold
Purchase Type For Sale
Square Footage 2,591 sqft
Price per Sqft $192
Subdivision Tall Ships Landing
MLS Listing ID 100339361
Sold Date 09/13/22
Bedrooms 4
Full Baths 3
HOA Fees $560
HOA Y/N Yes
Originating Board North Carolina Regional MLS
Year Built 2011
Annual Tax Amount $1,859
Lot Size 8,276 Sqft
Acres 0.19
Lot Dimensions 82x100x82x100
Property Description
Drop in to view this beautiful 4-Bedroom, 3-Bathroom home in Tall Ships Landing. With an open floor plan, you can choose the layout custom to your liking. The home features granite countertops, and engineered hardwood floors throughout the main living areas. Before leaving the home check out the spacious 4th bedroom above the garage! The backyard offers a perfect oasis with a water feature and gorgeous landscaping. The exterior workshop is heated and cooled which makes it the perfect spot for projects all year long. Conveniently located 10 minutes to Carolina Beach and less than 20 minutes to Downtown Wilmington and Mayfaire Shopping.
Location
State NC
County New Hanover
Community Tall Ships Landing
Zoning R-15
Direction Head south on S. College Rd towards Monkey Junction. Take a left onto Piner Rd, Stay right at fork to stay on Piner Rd. Turn right onto Myrtle Grove Rd. Take a left onto Tall Ships Lane, house will be about halfway down on the right.
Rooms
Basement None
Primary Bedroom Level Primary Living Area
Interior
Interior Features Workshop, Master Downstairs, 9Ft+ Ceilings, Ceiling Fan(s), Walk-in Shower
Heating Heat Pump, Electric
Cooling Central Air
Flooring Carpet, Laminate, Tile
Fireplaces Type Gas Log
Fireplace Yes
Window Features Blinds
Appliance Washer, Refrigerator, Microwave - Built-In, Dryer, Disposal, Dishwasher, Cooktop - Electric
Exterior
Exterior Feature Irrigation System
Garage Concrete
Garage Spaces 2.0
Pool None
Waterfront No
Roof Type Shingle
Porch Covered, Porch, Screened
Parking Type Concrete
Building
Story 2
Foundation Slab
Sewer Municipal Sewer
Water Municipal Water
Structure Type Irrigation System
New Construction No
Others
Tax ID R07908-003-113-000
Acceptable Financing Cash, Conventional, FHA, VA Loan
Listing Terms Cash, Conventional, FHA, VA Loan
Special Listing Condition None
Read Less Info
Want to know what your home might be worth? Contact us for a FREE valuation!

Our team is ready to help you sell your home for the highest possible price ASAP








