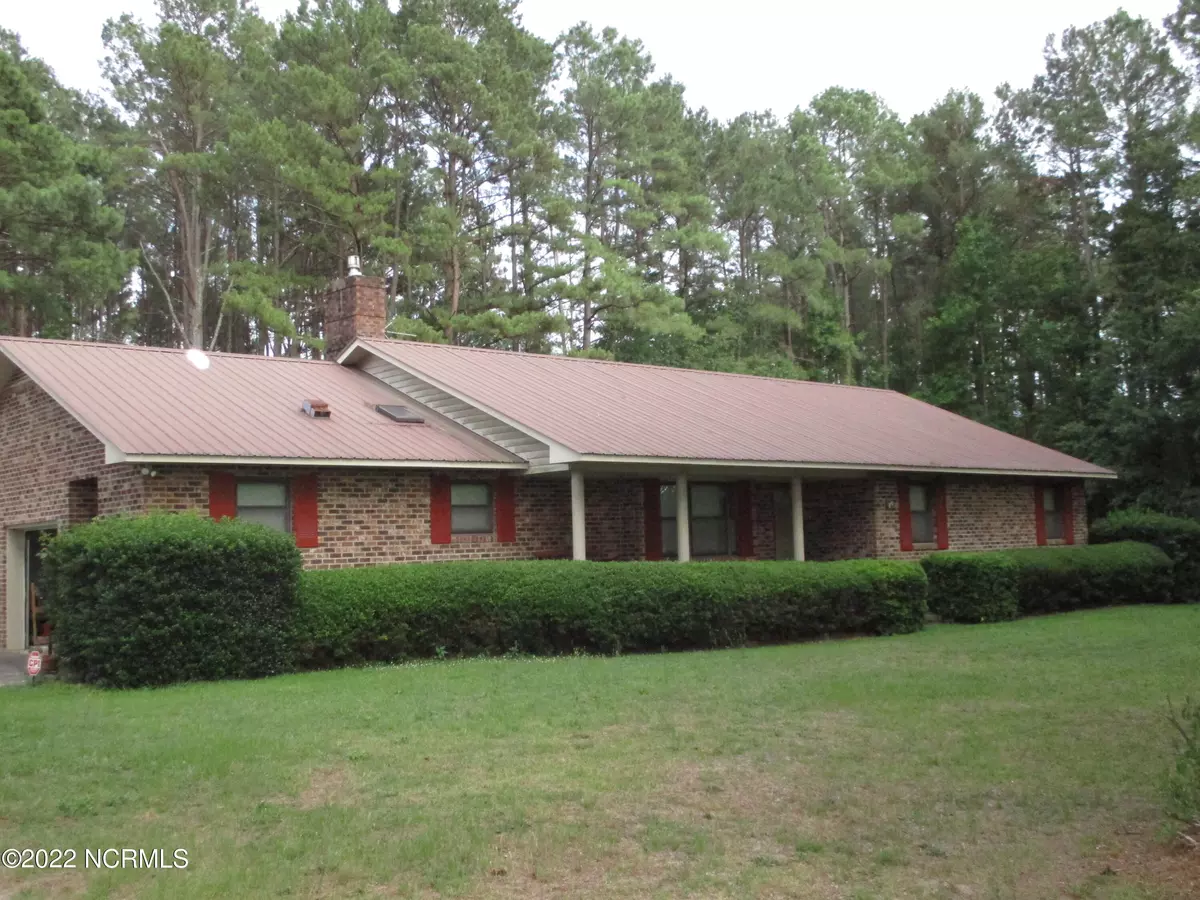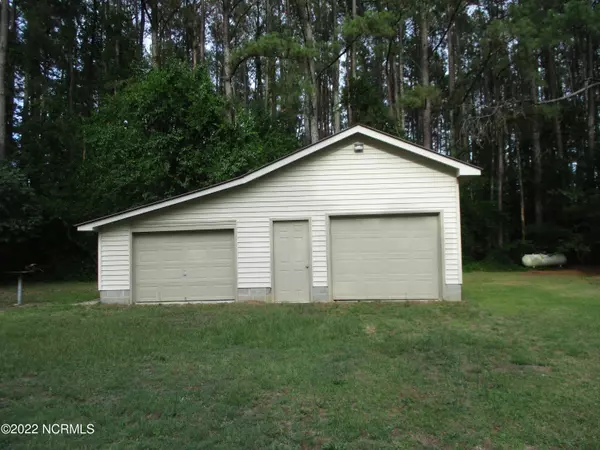$225,000
$225,000
For more information regarding the value of a property, please contact us for a free consultation.
3 Beds
2 Baths
2,445 SqFt
SOLD DATE : 07/29/2022
Key Details
Sold Price $225,000
Property Type Single Family Home
Sub Type Single Family Residence
Listing Status Sold
Purchase Type For Sale
Square Footage 2,445 sqft
Price per Sqft $92
Subdivision Not In Subdivision
MLS Listing ID 100334615
Sold Date 07/29/22
Style Brick/Stone
Bedrooms 3
Full Baths 2
Originating Board North Carolina Regional MLS
Year Built 1985
Lot Size 1.740 Acres
Acres 1.74
Lot Dimensions 175 x 213 x 312 x 287 + 74 x 201 x 83 x 201
Property Description
Brick Ranch sitting on 1.5 Acres just outside the city limits. There's grape vines, pear & fig trees, and the bee hive can stay or be removed. Custom built, one owner home with lots of extras and really large rooms. All 3 bedrooms have cedar lined closets. The master bedroom has a huge walk in closet, and the master bathroom has a walk in tiled shower with a built in seat. The great room has a fireplace with gas log insert & ceiling fan. The Kitchen has a bar and a pantry with the dining area attached. Sun room attached to the great room has ceiling fan and blinds but the wall heat/air unit is currently not working. Double pane windows with extra storm windows, Metal roof, gas water heater, 2 car attached garage and a detached 2 car garage with an extra building in back for storage. This home was also built with 6'' walls for better insulation. Call for an appointment to see this home soon.
**Additional Parcel ID #01-0246-01-004
Location
State NC
County Scotland
Community Not In Subdivision
Zoning R20
Direction First brick home on the left after going over the Hwy 74 Bypass towards 501 S. Sits behind Prestwick.
Interior
Interior Features Foyer, 1st Floor Master, Blinds/Shades, Ceiling Fan(s), Gas Logs, Pantry, Smoke Detectors, Walk-in Shower, Walk-In Closet
Heating Fireplace(s), Heat Pump, Forced Air
Cooling Heat Pump, Central
Exterior
Garage Concrete
Garage Spaces 2.0
Utilities Available Community Water, Septic On Site
Waterfront No
Roof Type Metal
Porch Covered, Porch
Parking Type Concrete
Garage Yes
Building
Story 1
New Construction No
Schools
Elementary Schools South Johnson
Middle Schools Springhill
High Schools Scotland High
Others
Tax ID 01-0246-01-043
Acceptable Financing USDA Loan, VA Loan, Cash, Conventional, FHA
Listing Terms USDA Loan, VA Loan, Cash, Conventional, FHA
Read Less Info
Want to know what your home might be worth? Contact us for a FREE valuation!

Our team is ready to help you sell your home for the highest possible price ASAP








