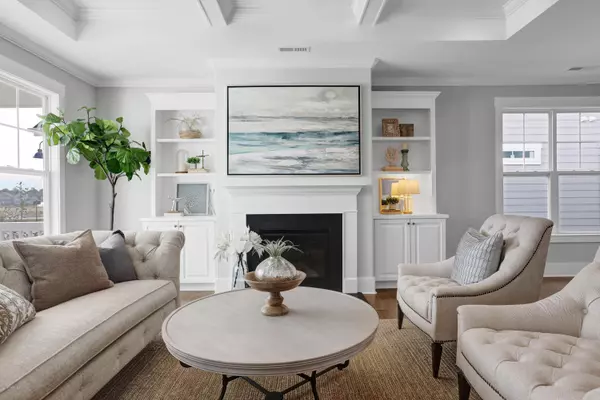$360,000
$374,000
3.7%For more information regarding the value of a property, please contact us for a free consultation.
3 Beds
2 Baths
1,601 SqFt
SOLD DATE : 10/25/2019
Key Details
Sold Price $360,000
Property Type Single Family Home
Sub Type Single Family Residence
Listing Status Sold
Purchase Type For Sale
Square Footage 1,601 sqft
Price per Sqft $224
Subdivision Riverlights
MLS Listing ID 100150534
Sold Date 10/25/19
Style Wood Frame
Bedrooms 3
Full Baths 2
HOA Fees $1,140
HOA Y/N Yes
Originating Board North Carolina Regional MLS
Year Built 2019
Lot Size 5,980 Sqft
Acres 0.14
Lot Dimensions 45x132x45x132
Property Description
The Eleanor features designer elements starting w/the front porch, perfect for watching the Coastal sunsets! Opulent coffered Ceilings compliment the over-sized great room which leads you into the Chef's kitchen w/upgraded SS appliances. Large Owner's retreat w/spa inspired en-suite, complete w/enormous shower w/bench seat. Hardwood & Tile flooring enhance the look of this customized home, in all the living spaces. Details everywhere, such as the sliding barn door to the walk-in pantry. Character at every turn! Come see us today!
Location
State NC
County New Hanover
Community Riverlights
Zoning R-7
Direction From College Road, towards Carolina Beach & turn Right onto Shipyard Blvd. Make a Left onto Independence and then Left onto River Rd. Turn Right on Olde Town, left onto Shell Quarry & make a right ont
Location Details Mainland
Rooms
Primary Bedroom Level Primary Living Area
Interior
Interior Features Foyer, Master Downstairs, 9Ft+ Ceilings, Tray Ceiling(s), Ceiling Fan(s), Pantry, Walk-in Shower, Walk-In Closet(s)
Heating Electric, Heat Pump
Cooling Central Air
Flooring Carpet, Tile, Wood
Fireplaces Type Gas Log
Fireplace Yes
Window Features Thermal Windows
Appliance Stove/Oven - Gas, Refrigerator, Microwave - Built-In, Ice Maker, Disposal, Dishwasher, Cooktop - Gas
Laundry Hookup - Dryer, Washer Hookup, Inside
Exterior
Garage Off Street, Paved
Garage Spaces 2.0
Waterfront No
Roof Type Architectural Shingle
Porch Covered, Patio, Porch, Screened
Parking Type Off Street, Paved
Building
Story 1
Entry Level One
Foundation Raised, Slab
Sewer Municipal Sewer
Water Municipal Water
New Construction Yes
Others
Tax ID R07000-006-009-000
Acceptable Financing Cash, Conventional, FHA, VA Loan
Listing Terms Cash, Conventional, FHA, VA Loan
Special Listing Condition None
Read Less Info
Want to know what your home might be worth? Contact us for a FREE valuation!

Our team is ready to help you sell your home for the highest possible price ASAP








