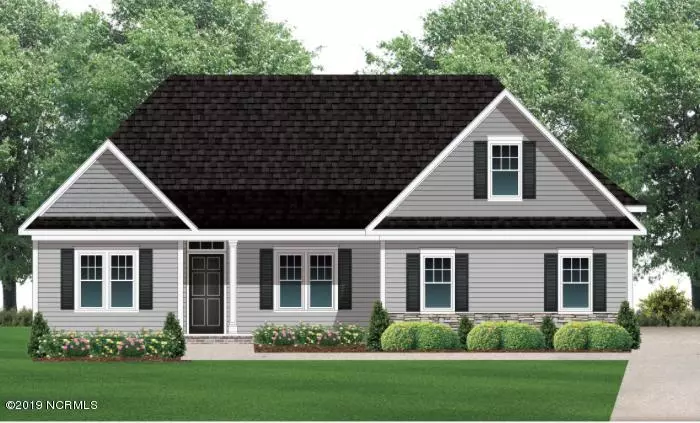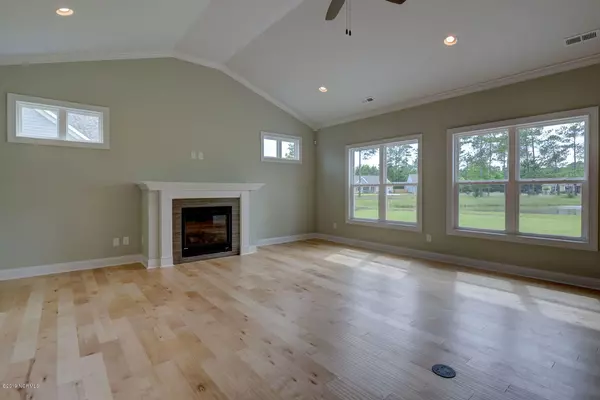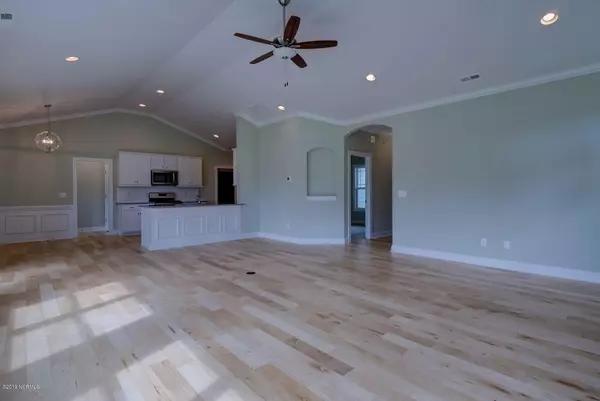$319,900
$319,900
For more information regarding the value of a property, please contact us for a free consultation.
4 Beds
3 Baths
2,231 SqFt
SOLD DATE : 11/05/2019
Key Details
Sold Price $319,900
Property Type Single Family Home
Sub Type Single Family Residence
Listing Status Sold
Purchase Type For Sale
Square Footage 2,231 sqft
Price per Sqft $143
Subdivision Riversea Plantation
MLS Listing ID 100150188
Sold Date 11/05/19
Style Wood Frame
Bedrooms 4
Full Baths 3
HOA Fees $1,248
HOA Y/N Yes
Originating Board North Carolina Regional MLS
Year Built 2019
Lot Size 0.430 Acres
Acres 0.43
Lot Dimensions 116.87 X 176.94 X 98.85 X 165.24
Property Description
Welcome to your new home the ''Kelli'' built by Howard Builders! The quaint front porch invites you into the foyer that leads you into the expansive great room, kitchen and sunroom. The guest bedrooms and guest bath are located off the foyer, for added privacy the master bedroom is tucked away on the other side of the home. The bonus room/4th bedroom features a full bathroom and walk in storage. This home was thoughtfully designed with exclusive custom features including engineered hardwood floors in the main living area, detailed crown moldings, wainscoting, granite kitchen countertops, tiled backsplash in kitchen, stainless appliances, tile flooring in bathrooms/ laundry, ceramic shower in the master bath, vented microwave and a fireplace in the great room. Along with quality craftsmanship this home offers energy savings, including a radiant barrier attic sheathing, a 14 seer heat pump with two zones, to condition the first floor and bonus room.
Exterior features include composite siding, architectural shingles, a patio (12 X 17), and sprinkler system.
Enjoy the amenity rich community of River Sea Plantation. This community offers an indoor/ outdoor pool, clubhouse, fitness room, tennis, walking trails, boat storage and ramp for easy access to the water way.
Location
State NC
County Brunswick
Community Riversea Plantation
Zoning CO-R-7500
Direction From 211, turn onto River Sea Blvd, go through the gates and continue on Summerhaven, at the roundabout, take the first right onto Grovewood, the house will be located on the left.
Location Details Mainland
Rooms
Basement None
Primary Bedroom Level Primary Living Area
Interior
Interior Features Foyer, Master Downstairs, 9Ft+ Ceilings, Tray Ceiling(s), Ceiling Fan(s), Pantry, Walk-in Shower, Walk-In Closet(s)
Heating Electric, Heat Pump
Cooling Central Air, Zoned
Flooring Carpet, Tile, Wood
Appliance Stove/Oven - Electric, Microwave - Built-In, Disposal
Laundry Hookup - Dryer, Washer Hookup
Exterior
Exterior Feature Irrigation System
Garage Off Street, Paved
Garage Spaces 2.0
Pool None
Utilities Available Municipal Sewer Available
Waterfront No
Waterfront Description None
Roof Type Architectural Shingle
Accessibility None
Porch Patio, Porch
Parking Type Off Street, Paved
Building
Story 2
Entry Level One and One Half
Foundation Block
Sewer Municipal Sewer
Structure Type Irrigation System
New Construction Yes
Others
Tax ID 184ea037
Acceptable Financing Cash, Conventional, FHA, USDA Loan, VA Loan
Listing Terms Cash, Conventional, FHA, USDA Loan, VA Loan
Special Listing Condition None
Read Less Info
Want to know what your home might be worth? Contact us for a FREE valuation!

Our team is ready to help you sell your home for the highest possible price ASAP








