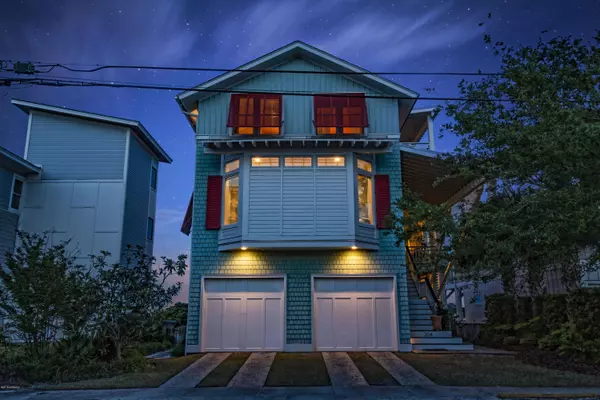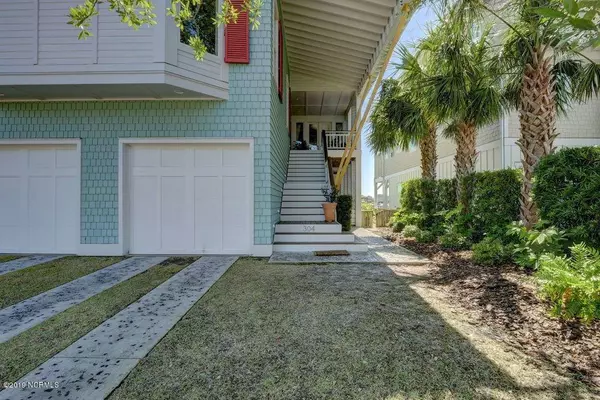$2,600,000
$2,745,000
5.3%For more information regarding the value of a property, please contact us for a free consultation.
4 Beds
4 Baths
3,188 SqFt
SOLD DATE : 12/05/2019
Key Details
Sold Price $2,600,000
Property Type Single Family Home
Sub Type Single Family Residence
Listing Status Sold
Purchase Type For Sale
Square Footage 3,188 sqft
Price per Sqft $815
Subdivision Shore Acres
MLS Listing ID 100163061
Sold Date 12/05/19
Style Steel Frame,Wood Frame
Bedrooms 4
Full Baths 3
Half Baths 1
HOA Y/N No
Originating Board North Carolina Regional MLS
Year Built 2006
Annual Tax Amount $11,481
Lot Size 6,530 Sqft
Acres 0.15
Lot Dimensions 50x127x50x133
Property Description
Presenting 304 N. Channel Dr. Wrightsville Beach. An extraordinary waterfront Dream home designed by award winning Architect Michael Kersting. Built by local Builder & Craftsman Tom Hanna. Located midpoint between the bridges of Banks Channel on desired Harbor Island. This property benefits from an open water view across the channel to a plethora of stately waterfront homes on the West side of WB. Tastefully appointed. Immaculately maintained. Inside/outside design is one of a kind. Flows seamlessly from outside elements to interior comforts. Relaxing Sunroom. Master Bedroom mobility. Waterside Lanai offering dining, entertaining & recreation possibilities. Untouched by foul weather since construction. Storm ready. Boat dock with Gazebo & lift. Privacy windows & Bahama Shutters
Location
State NC
County New Hanover
Community Shore Acres
Zoning R-1
Direction Cross drawbridge onto Wrightsville Beach. Straight on Causeway Drive, left on N Channel Drive, property down on right.
Location Details Island
Rooms
Other Rooms Gazebo
Basement None
Primary Bedroom Level Primary Living Area
Interior
Interior Features Master Downstairs, 9Ft+ Ceilings, Ceiling Fan(s), Walk-In Closet(s)
Heating Electric, Heat Pump
Cooling Central Air
Flooring Tile, Wood
Appliance Washer, Vent Hood, Stove/Oven - Gas, Refrigerator, Dryer, Disposal
Laundry Inside
Exterior
Exterior Feature Shutters - Board/Hurricane, Outdoor Shower, Irrigation System
Garage Paved
Garage Spaces 2.0
Waterfront Yes
Waterfront Description Boat Lift,Bulkhead,Deeded Water Rights,Deeded Waterfront,Sound Side
View Ocean, Sound View, Water
Roof Type Architectural Shingle,Metal
Porch Covered, Deck, Porch
Parking Type Paved
Building
Story 2
Entry Level Two
Foundation Other
Sewer Municipal Sewer
Water Municipal Water
Structure Type Shutters - Board/Hurricane,Outdoor Shower,Irrigation System
New Construction No
Others
Tax ID R05720-006-004-000
Acceptable Financing Cash, Conventional
Listing Terms Cash, Conventional
Special Listing Condition None
Read Less Info
Want to know what your home might be worth? Contact us for a FREE valuation!

Our team is ready to help you sell your home for the highest possible price ASAP








