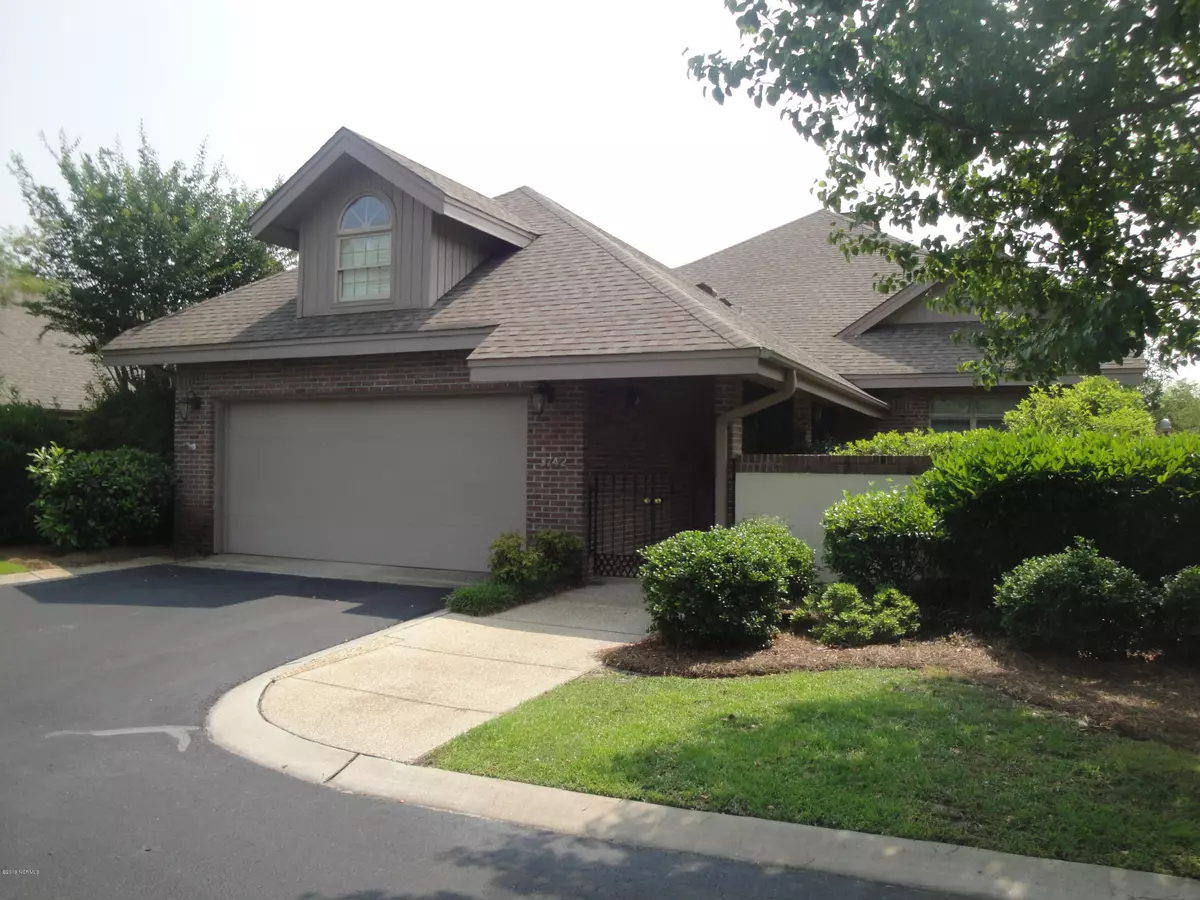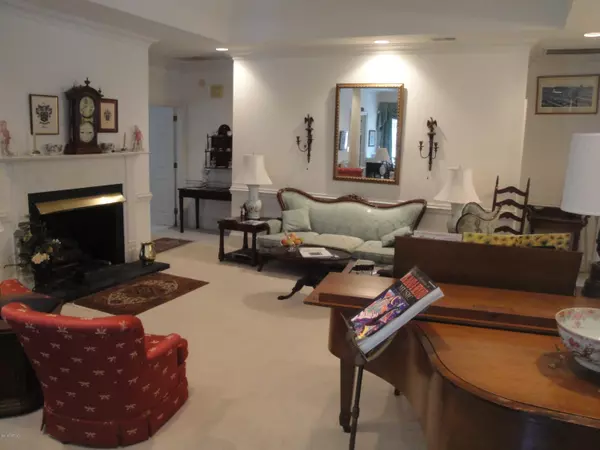$315,000
$329,900
4.5%For more information regarding the value of a property, please contact us for a free consultation.
3 Beds
4 Baths
2,450 SqFt
SOLD DATE : 12/12/2019
Key Details
Sold Price $315,000
Property Type Single Family Home
Sub Type Single Family Residence
Listing Status Sold
Purchase Type For Sale
Square Footage 2,450 sqft
Price per Sqft $128
Subdivision Independence East
MLS Listing ID 100169002
Sold Date 12/12/19
Bedrooms 3
Full Baths 3
Half Baths 1
HOA Fees $4,142
HOA Y/N Yes
Originating Board North Carolina Regional MLS
Year Built 1991
Property Description
Motivated Seller Bring Offer! Rare opportunity to own a coveted Independence East Villa home. Patio style single living at its best. Quality brick 3 bedroom located close to the hospital and the mall. Spacious floorplan design. New carpet and fresh paint recently completed. Accent detail trim molding throughout. Open living and dining room features dual sloped trey ceilings, fireplace, accent columns and laminate wood floor dining. The large kitchen has lots of cabinet and counter space with an open center area, great for family dining. Cozy den with great natural lighting. Spacious bedrooms all with ample closet storage. 3.5 tile floor baths. Walk in attic storage. 2 car garage. Quaint and private walled side courtyard and backyard. Front gated landscaped courtyard. Security gated community. Many HOA maintained features
Location
State NC
County New Hanover
Community Independence East
Zoning MF-M
Direction Oleander Dr left on Independence. left into Independence East. First right, home on left.
Location Details Mainland
Rooms
Primary Bedroom Level Primary Living Area
Interior
Interior Features Foyer, Master Downstairs, Vaulted Ceiling(s), Ceiling Fan(s), Pantry, Skylights, Walk-in Shower, Walk-In Closet(s)
Heating Electric, Forced Air
Cooling Central Air
Flooring Carpet, Laminate
Window Features Blinds
Appliance Stove/Oven - Electric, Refrigerator, Microwave - Built-In, Dishwasher
Exterior
Exterior Feature None
Garage On Site
Garage Spaces 2.0
Waterfront No
Roof Type Shingle
Porch Patio
Parking Type On Site
Building
Story 1
Entry Level One
Foundation Slab
Sewer Municipal Sewer
Water Municipal Water
Architectural Style Patio
Structure Type None
New Construction No
Others
Tax ID R06113-001-001-034
Acceptable Financing Cash, Conventional, FHA, VA Loan
Listing Terms Cash, Conventional, FHA, VA Loan
Special Listing Condition None
Read Less Info
Want to know what your home might be worth? Contact us for a FREE valuation!

Our team is ready to help you sell your home for the highest possible price ASAP








