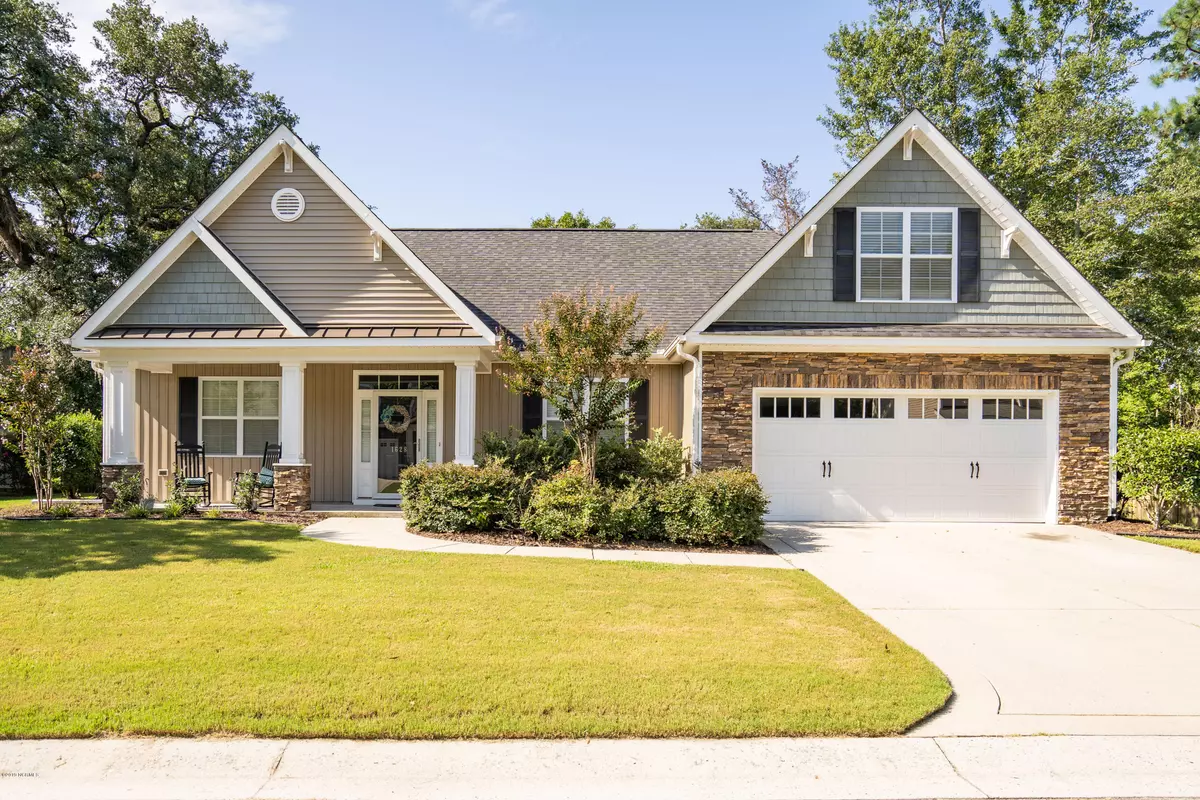$325,000
$325,000
For more information regarding the value of a property, please contact us for a free consultation.
4 Beds
3 Baths
2,599 SqFt
SOLD DATE : 11/08/2019
Key Details
Sold Price $325,000
Property Type Single Family Home
Sub Type Single Family Residence
Listing Status Sold
Purchase Type For Sale
Square Footage 2,599 sqft
Price per Sqft $125
Subdivision Tall Ships Landing
MLS Listing ID 100182696
Sold Date 11/08/19
Style Wood Frame
Bedrooms 4
Full Baths 3
HOA Fees $420
HOA Y/N Yes
Originating Board North Carolina Regional MLS
Year Built 2011
Lot Size 9,583 Sqft
Acres 0.22
Lot Dimensions 97x99x97x99
Property Description
$5,000 CREDIT FOR GRANITE OR OTHER UPDATES! This stunning home is situated in a superb micro community on a quiet cul-de-sac street. Enjoy privacy and serenity while still being just minutes away from both Wrightsville Beach and Carolina Beach. The open floor plan is perfect for family gatherings or any type of entertaining. A covered front and back porch, stacked stone accent, and mature landscaping make this home a wonderful retreat. The interior is open and bright and offers a formal dining room, spacious open living room and kitchen with a sunny breakfast area. Downstairs you will find your Large master suite with walk in closet and grand master bath. Another bedroom and full bath downstairs plus 2 bedrooms and full bath upstairs with a loft. Another bonus is the 2 car garage and private fenced in back yard with a shed. A home warranty is offered for extra peace of mind. A friendly neighborhood with NO city taxes.
Location
State NC
County New Hanover
Community Tall Ships Landing
Zoning R-15
Direction From Oleander, take Pine Grove Drive and continue onto Masonboro Loop Road. Turn left onto Myrtle Grove Road. Turn left on Tall Ships Lane and home is on the right. From College Road, turn onto Piner Road. Continue stright (when road forks) to stay on Piner. Turn right onto Myrtle Grove Road. Turn left on Tall Ships Lane and home is on the right.
Location Details Mainland
Rooms
Basement None
Primary Bedroom Level Primary Living Area
Interior
Interior Features Master Downstairs, Tray Ceiling(s), Ceiling Fan(s), Walk-in Shower, Walk-In Closet(s)
Heating Heat Pump
Cooling Central Air
Flooring Carpet, Vinyl, Wood
Fireplaces Type None
Fireplace No
Window Features Blinds
Appliance Stove/Oven - Electric, Microwave - Built-In, Disposal, Dishwasher
Laundry Inside
Exterior
Exterior Feature Irrigation System
Garage Off Street, Paved
Garage Spaces 2.0
Waterfront No
Roof Type Shingle
Porch Covered, Porch
Parking Type Off Street, Paved
Building
Story 2
Entry Level Two
Foundation Slab
Sewer Municipal Sewer
Water Municipal Water
Structure Type Irrigation System
New Construction No
Others
Tax ID R07908-003-116-000
Acceptable Financing Cash, Conventional, FHA, VA Loan
Listing Terms Cash, Conventional, FHA, VA Loan
Special Listing Condition None
Read Less Info
Want to know what your home might be worth? Contact us for a FREE valuation!

Our team is ready to help you sell your home for the highest possible price ASAP








