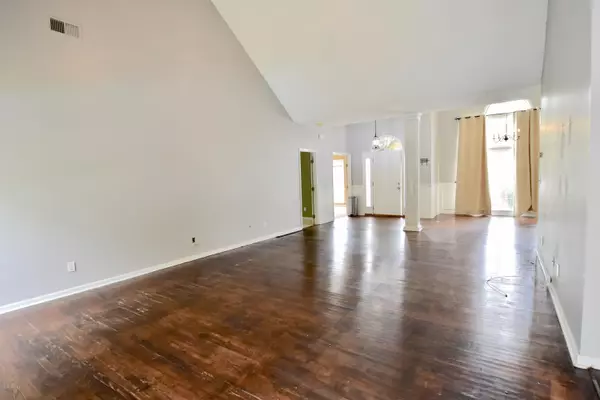$255,000
$260,000
1.9%For more information regarding the value of a property, please contact us for a free consultation.
3 Beds
2 Baths
2,350 SqFt
SOLD DATE : 12/09/2019
Key Details
Sold Price $255,000
Property Type Single Family Home
Sub Type Single Family Residence
Listing Status Sold
Purchase Type For Sale
Square Footage 2,350 sqft
Price per Sqft $108
Subdivision Scottsdale
MLS Listing ID 100180043
Sold Date 12/09/19
Style Wood Frame
Bedrooms 3
Full Baths 2
HOA Y/N No
Originating Board North Carolina Regional MLS
Year Built 1994
Lot Size 0.420 Acres
Acres 0.42
Lot Dimensions irregular
Property Description
Relax, refresh and enjoy your tropical oasis by your private POOL! The sound of the waterfall will surely be a peaceful way to end your busy day. The open floorplan allows for easy entertaining. The soaring ceilings complement the cozy fireplace and allow for lots of natural light. The formal dining space can be used as extra seating or office space. The split bedroom plan gives the owner added privacy. The bonus room is perfect for playroom, theater room, or office space you choose. You will love the location...close to The Pointe, area beaches and downtown.
Special Financing Incentives available on this property from SIRVA Mortgage.
Location
State NC
County New Hanover
Community Scottsdale
Zoning R15
Direction S. College to left on Lansdowne Road; left on Navaho Trail; 2nd right on Barksdale Rd; 1st left on Shetland Drive; left on Paisley; home on the right in culdesac
Location Details Mainland
Rooms
Primary Bedroom Level Primary Living Area
Interior
Interior Features Master Downstairs, 9Ft+ Ceilings, Vaulted Ceiling(s), Ceiling Fan(s), Eat-in Kitchen, Walk-In Closet(s)
Heating Electric, Forced Air, Heat Pump
Cooling Central Air
Flooring Carpet, Tile, Wood
Appliance Refrigerator, Microwave - Built-In, Dishwasher, Cooktop - Electric
Exterior
Exterior Feature None
Garage Off Street
Garage Spaces 2.0
Pool In Ground
Waterfront No
Waterfront Description None
Roof Type Shingle
Porch Deck, Patio
Parking Type Off Street
Building
Lot Description Cul-de-Sac Lot
Story 1
Entry Level One and One Half
Foundation Slab
Sewer Municipal Sewer
Water Municipal Water
Structure Type None
New Construction No
Others
Tax ID R07108-001-026-000
Acceptable Financing Cash, Conventional, FHA, VA Loan
Listing Terms Cash, Conventional, FHA, VA Loan
Special Listing Condition None
Read Less Info
Want to know what your home might be worth? Contact us for a FREE valuation!

Our team is ready to help you sell your home for the highest possible price ASAP








