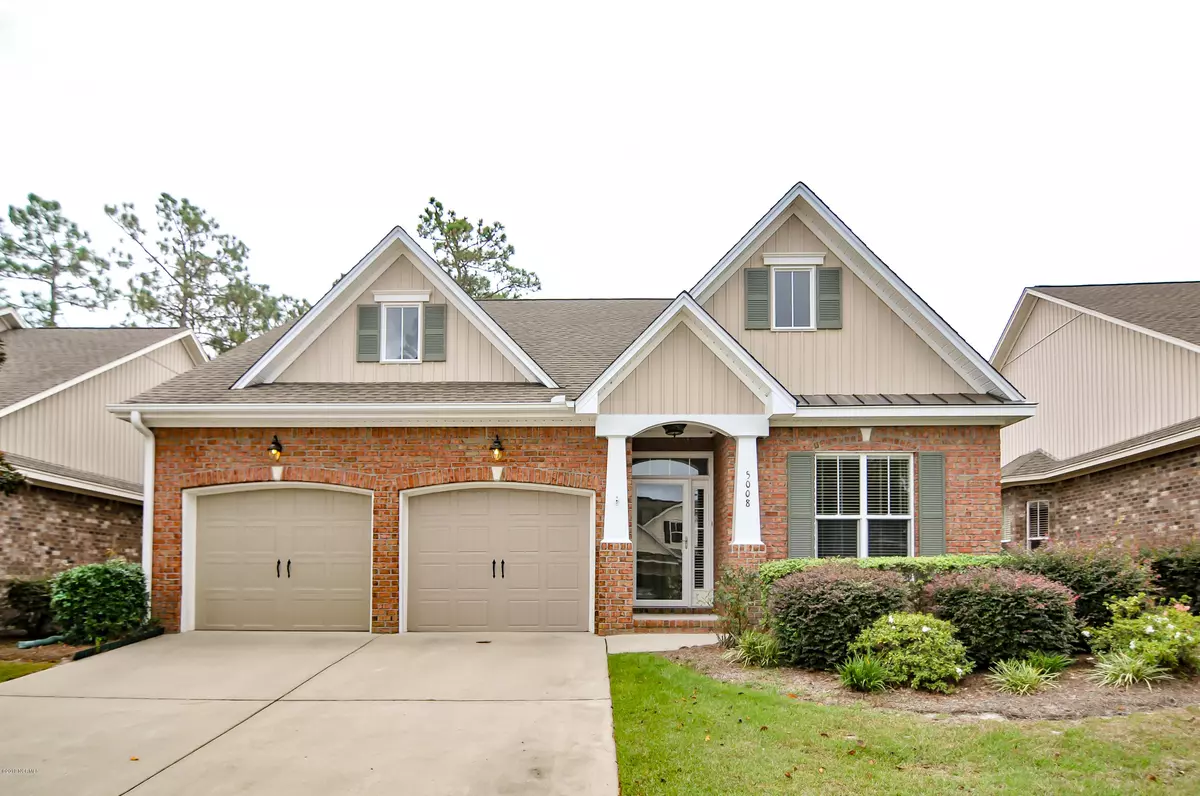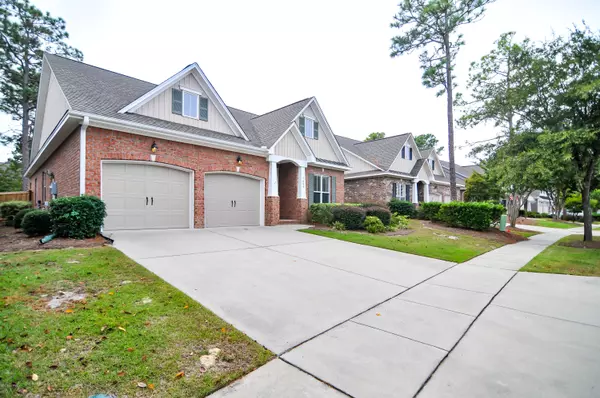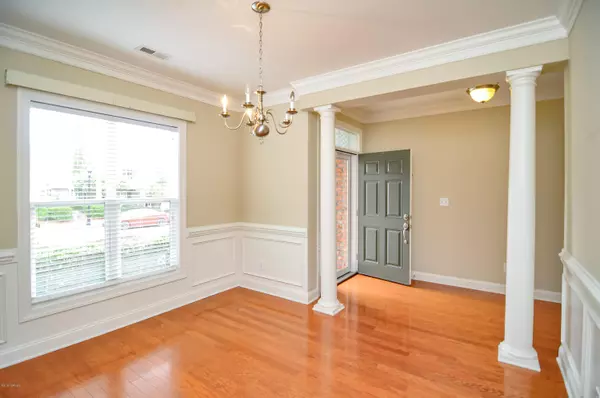$301,000
$299,900
0.4%For more information regarding the value of a property, please contact us for a free consultation.
3 Beds
2 Baths
1,704 SqFt
SOLD DATE : 11/04/2019
Key Details
Sold Price $301,000
Property Type Single Family Home
Sub Type Single Family Residence
Listing Status Sold
Purchase Type For Sale
Square Footage 1,704 sqft
Price per Sqft $176
Subdivision Holly Glen Estates
MLS Listing ID 100187527
Sold Date 11/04/19
Bedrooms 3
Full Baths 2
HOA Fees $1,380
HOA Y/N Yes
Originating Board North Carolina Regional MLS
Year Built 2006
Lot Size 6,534 Sqft
Acres 0.15
Lot Dimensions Irregular
Property Description
Don't miss this true one story, brick, low-maintenance home in The Cottages at Holly Glen. This neighborhood, with a perfect location in the heart of Wilmington, has sidewalks, street lights and tree lined streets. The HOA fee includes front and side yard lawn maintenance, which is a huge benefit for homeowners. This well built and move-in ready home has 3 bedrooms, 2 bathrooms and a 2 car garage. The family room has built-ins, a fireplace, and is open to the kitchen with granite countertops and a great layout for cooking. Buyers will enjoy the screened-in porch overlooking a fully fenced backyard, including irrigation on a well. The master suite contains a sizeable bathroom with shower, jetted tub, dual vanities and a walk-in closet. With over 1700 square feet, a formal dining room, an open floor plan, and a quiet spot in the neighborhood, this unique property won't last long.
Location
State NC
County New Hanover
Community Holly Glen Estates
Zoning R-15
Direction From College Road South turn left onto Holly Tree. Take a left into the cottages at Holly Glen. Turn left at stop sign and then right onto Montford. Home will be on the right.
Location Details Mainland
Rooms
Basement None
Primary Bedroom Level Primary Living Area
Interior
Interior Features Foyer, Master Downstairs, Ceiling Fan(s), Walk-In Closet(s)
Heating Electric
Cooling Central Air
Flooring Carpet, Tile, Wood
Fireplaces Type Gas Log
Fireplace Yes
Appliance Stove/Oven - Electric, Refrigerator, Microwave - Built-In, Disposal, Dishwasher
Laundry Laundry Closet
Exterior
Exterior Feature Irrigation System, Gas Logs
Garage Paved
Garage Spaces 2.0
Utilities Available Natural Gas Available
Waterfront No
Roof Type Shingle
Porch Porch, Screened
Parking Type Paved
Building
Story 1
Entry Level One
Foundation Slab
Sewer Municipal Sewer
Water Municipal Water
Structure Type Irrigation System,Gas Logs
New Construction No
Others
Tax ID R06100-001-166-000
Acceptable Financing Cash, Conventional, FHA, VA Loan
Listing Terms Cash, Conventional, FHA, VA Loan
Special Listing Condition None
Read Less Info
Want to know what your home might be worth? Contact us for a FREE valuation!

Our team is ready to help you sell your home for the highest possible price ASAP








