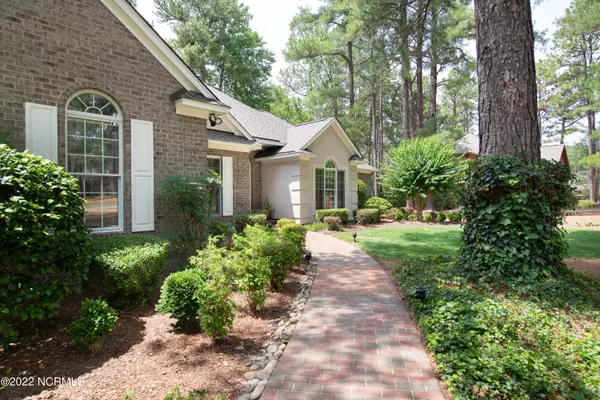$690,000
$639,000
8.0%For more information regarding the value of a property, please contact us for a free consultation.
3 Beds
3 Baths
2,803 SqFt
SOLD DATE : 08/22/2022
Key Details
Sold Price $690,000
Property Type Single Family Home
Sub Type Single Family Residence
Listing Status Sold
Purchase Type For Sale
Square Footage 2,803 sqft
Price per Sqft $246
Subdivision Pinewild Cc
MLS Listing ID 100334287
Sold Date 08/22/22
Style Brick/Stone, Wood Frame
Bedrooms 3
Full Baths 2
Half Baths 1
HOA Y/N Yes
Originating Board North Carolina Regional MLS
Year Built 1996
Annual Tax Amount $3,825
Lot Size 0.820 Acres
Acres 0.82
Lot Dimensions 136x225x134x228
Property Description
Choicely located on Oxton Circle (one of the most coveted streets) within the Guard-Gated Pinewild Country Club of Pinehurst. This Timeless Residence is situated on .82 Acre, fronting Expansive Views of Pinewild's Holly Course....elevated from the 11th Tee, you'll appreciate ''the Show'' while remaining Private & surrounded by Professional & Established Landscaping, Lush Plantings with Beautiful & Custom Stone Borders, Towering Long Leaf Pines, Crushed BlueStone Drive with Concrete Curbing, Driveway Apron, 2.5 Car Garage (w/Epoxy Flooring), & 2 Additional Spaces for Guests in Front. The Home spans ~2,803 HSF, and this doesn't even factor in the ~300 SF Screened, EZ-Breeze (3-Seasons) Porch....which is just ONE of the WOW-FACTORS this Property offers, along with its vaulted, knotty-pine ceiling....and then the Spacious ~440 SF Concrete Patio in back! Rich with Textures (hand-troweled venetian plaster in Kitchen), Warm & Welcoming Hues, Custom Upgrades Throughout (from the cabinetry, to the window shades & plantation shutters, granite, wine cooler, plush carpeting, expanded Carolina Room....THE LIST GOES ON), this Single-Level Residence provides you with Exceptional Living & Entertaining Areas (Surround Sound System Included), with SUPERIOR Views, and an eye for Impeccable Detail. This Home is Truly One of a Kind, and get ready to FALL IN LOVE. Did I mention the Roof is BRAND NEW as of June 2022, with Elite Roofing? ;) Propane Tank is Buried & Owned. Termite Warranty with Aberdeen Exterminating. Pinewild Club Membership Available for Transfer. Feel free to Visit the Listing's Website for In-Depth Detail of ALL the Home's Offerings, and we look forward to seeing you!
Location
State NC
County Moore
Community Pinewild Cc
Zoning R30
Direction From Linden Gate, Continue on Pinewild Drive, Right onto Ashkirk, Left onto Glasgow (passing driving range), Pass Club and Left on Barons, Left onto Oxton, Home is on Right
Rooms
Primary Bedroom Level Primary Living Area
Interior
Interior Features Kitchen Island, Foyer, Bookcases, 1st Floor Master, 9Ft+ Ceilings, Blinds/Shades, Ceiling - Trey, Ceiling Fan(s), Gas Logs, Intercom/Music, Mud Room, Pantry, Smoke Detectors, Solid Surface, Sprinkler System, Walk-in Shower, Walk-In Closet
Heating Fireplace(s), Zoned, Heat Pump
Cooling Heat Pump, Central, Zoned
Flooring Carpet, Tile
Appliance Wall Oven, Bar Refrigerator, Convection Oven, Cooktop - Electric, Dishwasher, Downdraft, Dryer, Humidifier/Dehumidifier, Microwave - Built-In, Refrigerator, Stove/Oven - Electric, Washer
Exterior
Garage Aggregate, Security
Garage Spaces 2.5
Utilities Available Sewer Connected, Water Connected
Waterfront No
Waterfront Description Boat Dock
Roof Type Shingle
Porch Covered, Enclosed, Patio, Porch, Screened, See Remarks
Parking Type Aggregate, Security
Garage Yes
Building
Lot Description Golf Front
Story 1
New Construction No
Schools
Elementary Schools West Pine Elementary
Middle Schools West Pine
High Schools Pinecrest
Others
Tax ID 95000035
Read Less Info
Want to know what your home might be worth? Contact us for a FREE valuation!

Our team is ready to help you sell your home for the highest possible price ASAP








