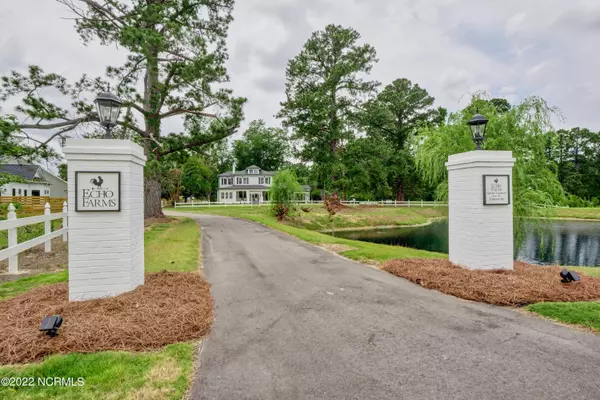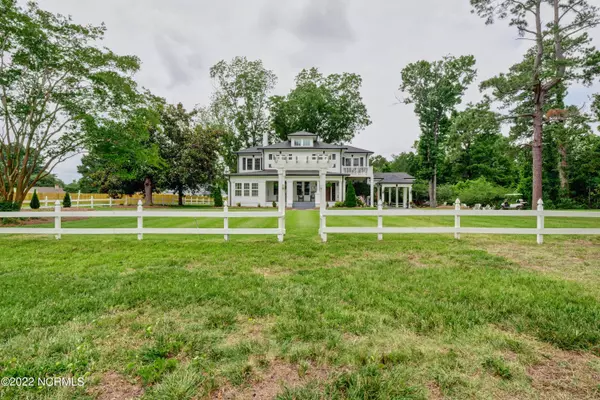$808,000
$788,000
2.5%For more information regarding the value of a property, please contact us for a free consultation.
6 Beds
3 Baths
3,000 SqFt
SOLD DATE : 09/01/2022
Key Details
Sold Price $808,000
Property Type Single Family Home
Sub Type Single Family Residence
Listing Status Sold
Purchase Type For Sale
Square Footage 3,000 sqft
Price per Sqft $269
Subdivision Echo Farms
MLS Listing ID 100338890
Sold Date 09/01/22
Style Wood Frame
Bedrooms 6
Full Baths 2
Half Baths 1
HOA Y/N No
Originating Board North Carolina Regional MLS
Year Built 1917
Lot Size 1.150 Acres
Acres 1.15
Lot Dimensions 253.77x248x133.61x170.08x138.07x92
Property Description
Own a piece of Wilmington history. The original Echo Farms Farmhouse lovingly and meticulously restored once the site of a 1,000 acre dairy farm is a blend of preserved historic features as well as an intentional desire to retain originality in construction style and condition. Sited on 1.15 acre sits a 3000 square foot main house with original flooring, door knobs and columns in most of the house. Southern porches with rocking chairs and ferns swaying in the breeze. 5 bedrooms plus an office/6th BR, balconies off most BR Formal Dining and Living with fireplace, 20x14 expansive sunroom, 31x30 full basement/recreation area and floored attic with permanent stairs. Generous carport attached to the house. The accessory barn features an entertainer's dream 28x15 screened porch plus enclosed 1 car garage, kitchenette/dining plus a bedroom suite 500+ sq ft over the garage. Perfect for home office or studio apartment. Home is offered mostly furnished and home warranty provided at close. Conveniently located minutes from area beaches, fine dining, shopping, area healthcare and historic downtown Wilmington
Location
State NC
County New Hanover
Community Echo Farms
Zoning R-15
Direction Carolina Beach Road to light at Echo Farms Blvd. Traffic Circle take Belfairs. Right on McCarley. Right on Chastain. Left into driveway thru columns. Please note if using GPS the Appleton Way is the back gate to this house and is sometimes closed. Please use Chastain Drive entrance,
Rooms
Other Rooms Barn(s)
Basement Finished - Full
Interior
Interior Features Foyer, 1st Floor Master, 9Ft+ Ceilings, Blinds/Shades, Ceiling Fan(s), Furnished, Gas Logs, Security System, Smoke Detectors, Solid Surface, Walk-in Shower, Walk-In Closet
Heating Heat Pump, Forced Air
Cooling Central
Flooring Tile
Appliance Cooktop - Electric, Dishwasher, Dryer, Refrigerator, Washer, None
Exterior
Garage Lighted, Off Street, On Site, Paved
Carport Spaces 2
Utilities Available Municipal Sewer, Municipal Water
Waterfront No
Roof Type Architectural Shingle
Porch Covered, Deck, Open, Porch, Screened
Parking Type Lighted, Off Street, On Site, Paved
Garage No
Building
Lot Description Land Locked
Story 2
New Construction No
Schools
Elementary Schools Williams
Middle Schools Myrtle Grove
High Schools New Hanover
Others
Tax ID R07007-002-007-001
Acceptable Financing Cash, Conventional
Listing Terms Cash, Conventional
Read Less Info
Want to know what your home might be worth? Contact us for a FREE valuation!

Our team is ready to help you sell your home for the highest possible price ASAP








