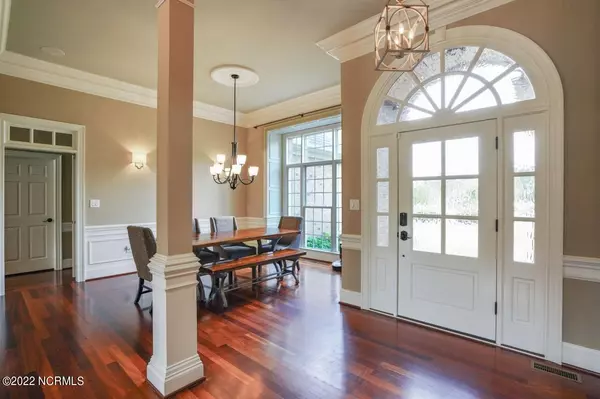$720,000
$720,000
For more information regarding the value of a property, please contact us for a free consultation.
5 Beds
5 Baths
4,535 SqFt
SOLD DATE : 07/22/2022
Key Details
Sold Price $720,000
Property Type Single Family Home
Sub Type Single Family Residence
Listing Status Sold
Purchase Type For Sale
Square Footage 4,535 sqft
Price per Sqft $158
Subdivision Belle Meade
MLS Listing ID 100337586
Sold Date 07/22/22
Style Wood Frame
Bedrooms 5
Full Baths 4
Half Baths 1
Originating Board North Carolina Regional MLS
Year Built 2003
Annual Tax Amount $6,431
Lot Size 0.900 Acres
Acres 0.9
Lot Dimensions 287 x 199 x 95 x 195
Property Description
From the time you walk up to the entrance with a 3-tier water fountain to relaxing on the brick patio and enjoying the in-ground swimming pool, you'll want to call this Belle Meade Beauty home! Custom designed 5 bedroom, 4 1/2 bath home boasts a magnificent foyer leading to the columned formal dining room, gorgeous hardwood floors, double crown molding in the great room with marble surround fireplace, gourmet kitchen w/ granite counters and breakfast area; Master En-suite with a double trey ceiling, jetted tub, walk-in tile shower, dual vanities and loads of linen storage as well as access to the enclosed porch to enjoy some quiet time; fabulous office, and 2 guest bedrooms down. Upstairs you'll find 2 more bedrooms as well as an enormous bonus. Other fantastic features include smart t-stat, smart exterior door locks, automatic lights, and fenced back yard. Don't wait, call today for a private tour!
Location
State NC
County Wilson
Community Belle Meade
Zoning Residential
Direction Airport Blvd. to Belle Meade Drive to Jennings Farm Drive or Raleigh Road Pkwy. to Wolf Trap Drive to Jennings Farm Drive.
Rooms
Basement None
Interior
Interior Features Foyer, 1st Floor Master, 9Ft+ Ceilings, Ceiling - Trey, Ceiling - Vaulted, Ceiling Fan(s), Gas Logs, Home Theater, Intercom/Music, Pantry, Security System, Smoke Detectors, Sprinkler System, Walk-in Shower, Walk-In Closet, Whirlpool
Heating Heat Pump, Forced Air
Cooling Central
Flooring Carpet, Tile
Appliance Convection Oven, Dishwasher, Disposal, Microwave - Built-In, Refrigerator, Stove/Oven - Gas
Exterior
Garage Lighted, On Site, Paved, Security
Pool In Ground
Utilities Available Municipal Sewer, Municipal Water
Waterfront No
Roof Type Composition
Porch Covered, Patio, Porch, Screened
Parking Type Lighted, On Site, Paved, Security
Garage No
Building
Lot Description Cul-de-Sac Lot
Story 2
New Construction No
Schools
Elementary Schools Jones
Middle Schools Forest Hills
High Schools Hunt
Others
Tax ID 3702-88-3925.000
Acceptable Financing VA Loan, Cash, Conventional, FHA
Listing Terms VA Loan, Cash, Conventional, FHA
Read Less Info
Want to know what your home might be worth? Contact us for a FREE valuation!

Our team is ready to help you sell your home for the highest possible price ASAP








