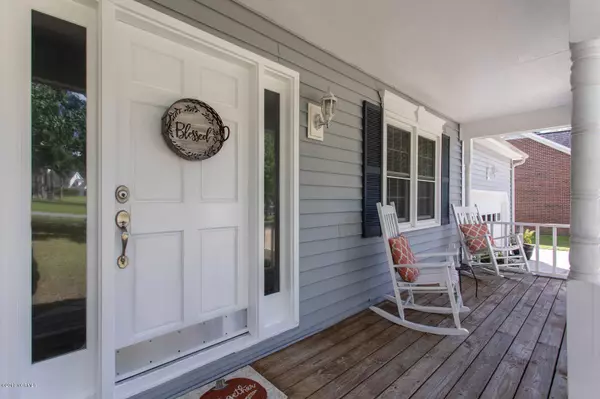$364,000
$374,900
2.9%For more information regarding the value of a property, please contact us for a free consultation.
4 Beds
4 Baths
2,930 SqFt
SOLD DATE : 02/14/2020
Key Details
Sold Price $364,000
Property Type Single Family Home
Sub Type Single Family Residence
Listing Status Sold
Purchase Type For Sale
Square Footage 2,930 sqft
Price per Sqft $124
Subdivision Bayshore Estates
MLS Listing ID 100179660
Sold Date 02/14/20
Style Wood Frame
Bedrooms 4
Full Baths 3
Half Baths 1
HOA Y/N No
Originating Board North Carolina Regional MLS
Year Built 1989
Lot Size 0.500 Acres
Acres 0.5
Lot Dimensions 124x257x50x241
Property Description
A fantastic opportunity awaits in the beautiful community of Bayshore Estates. Situated on a half acre lot surrounded by mature shade trees, this 2930sf, 2 story home offers up 4 bedrooms plus bonus room and office. The den's centerpiece is a gorgeous fireplace and mantle. The spacious kitchen features gorgeous maple, shaker style cabinets, topped with a contrasting granite and a subway tile back splash. Upgraded surfaces throughout include hardwood floors, tile in bathrooms, and granite counter tops. The covered front porch welcomes guests and makes a great spot for your morning coffee. Out back, you'll love the screened porch, deck, fire pit area, outdoor shower, and above ground pool. Don't forget the 20x16 wired storage building. This one has so much to offer, Don't miss your chance! Garage was converted to approximately 340 additional square feet of living space including a bedroom, closet and full bathroom, but doesn't appear to have been permitted.
Location
State NC
County New Hanover
Community Bayshore Estates
Zoning R-15
Direction North on Market Street, turn right onto Bayshore Dr., then turn left onto Mallow. Home is on the right at 7624 Mallow.
Location Details Mainland
Rooms
Basement Crawl Space, None
Primary Bedroom Level Non Primary Living Area
Interior
Interior Features Foyer, Solid Surface, Workshop, Ceiling Fan(s), Walk-In Closet(s)
Heating Electric, Heat Pump
Cooling Central Air
Flooring Carpet, Tile, Wood
Fireplaces Type Gas Log
Fireplace Yes
Window Features Blinds
Appliance Water Softener, Microwave - Built-In, Dishwasher
Laundry Inside
Exterior
Exterior Feature Outdoor Shower, Gas Logs
Garage On Site, Paved
Pool None
Waterfront No
Waterfront Description Deeded Water Rights,Water Access Comm
Roof Type Shingle
Porch Covered, Deck, Porch, Screened
Parking Type On Site, Paved
Building
Story 2
Entry Level Two
Sewer Municipal Sewer
Water Well
Structure Type Outdoor Shower,Gas Logs
New Construction No
Others
Tax ID R03619-016-012-000
Acceptable Financing Cash, Conventional, FHA, VA Loan
Listing Terms Cash, Conventional, FHA, VA Loan
Special Listing Condition None
Read Less Info
Want to know what your home might be worth? Contact us for a FREE valuation!

Our team is ready to help you sell your home for the highest possible price ASAP








