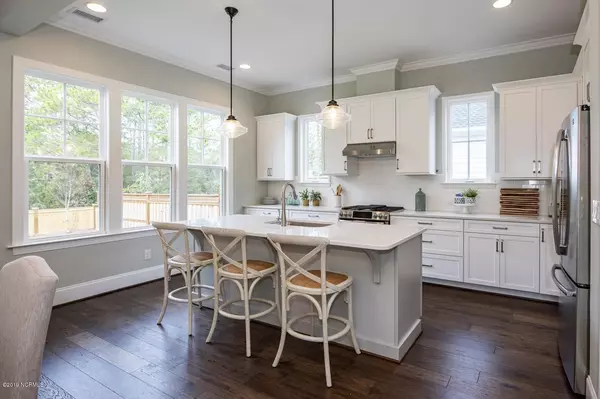$495,000
$499,900
1.0%For more information regarding the value of a property, please contact us for a free consultation.
3 Beds
3 Baths
2,428 SqFt
SOLD DATE : 01/06/2020
Key Details
Sold Price $495,000
Property Type Single Family Home
Sub Type Single Family Residence
Listing Status Sold
Purchase Type For Sale
Square Footage 2,428 sqft
Price per Sqft $203
Subdivision Riverlights
MLS Listing ID 100152237
Sold Date 01/06/20
Style Wood Frame
Bedrooms 3
Full Baths 2
Half Baths 1
HOA Fees $1,140
HOA Y/N Yes
Originating Board North Carolina Regional MLS
Year Built 2019
Lot Size 9,749 Sqft
Acres 0.22
Lot Dimensions 75 x 120 x 75 x 120
Property Description
The DEVONSHIRE is a new and exciting design by CHARTER BUILDING GROUP. Open and airy on a gorgeous lot with distant sunset views, this home is a must see. Located on Oyster Tabby Drive, this serene setting within RIVER LIGHTS is enhanced by glimpses of the Cape Fear River. RIVER LIGHTS offers a wonderful living experience...swimming, fitness, trails, boating. dining, parks and great neighbors to join for a backyard fire or a stroll along the Riverwalk.
Location
State NC
County New Hanover
Community Riverlights
Zoning R-15
Direction From Oleander Drive, take Independence Bl. to River Road. Turn LEFT onto River Road and follow past the roundabout to Old Towne. Turn RIGHT onto Old Towne and RIGHT onto Oyster Tabby. The home is on the RIGHT.
Location Details Mainland
Rooms
Basement None
Primary Bedroom Level Primary Living Area
Interior
Interior Features Master Downstairs, 9Ft+ Ceilings, Tray Ceiling(s), Ceiling Fan(s), Pantry, Walk-in Shower, Eat-in Kitchen, Walk-In Closet(s)
Heating Electric, Heat Pump
Cooling Central Air
Flooring Carpet, Tile, Wood
Fireplaces Type Gas Log
Fireplace Yes
Appliance Vent Hood, Stove/Oven - Gas, Microwave - Built-In, Disposal, Dishwasher
Laundry Inside
Exterior
Exterior Feature Irrigation System
Garage Off Street, Paved
Garage Spaces 2.0
Pool None
Utilities Available Natural Gas Available
Waterfront No
Waterfront Description Water Access Comm,Waterfront Comm
Roof Type Shingle
Porch Covered, Porch
Parking Type Off Street, Paved
Building
Story 2
Entry Level Two
Foundation Raised, Slab
Sewer Municipal Sewer
Water Municipal Water
Structure Type Irrigation System
New Construction Yes
Others
Tax ID R07000-006-304-000
Acceptable Financing Construction to Perm, Cash
Listing Terms Construction to Perm, Cash
Special Listing Condition None
Read Less Info
Want to know what your home might be worth? Contact us for a FREE valuation!

Our team is ready to help you sell your home for the highest possible price ASAP








