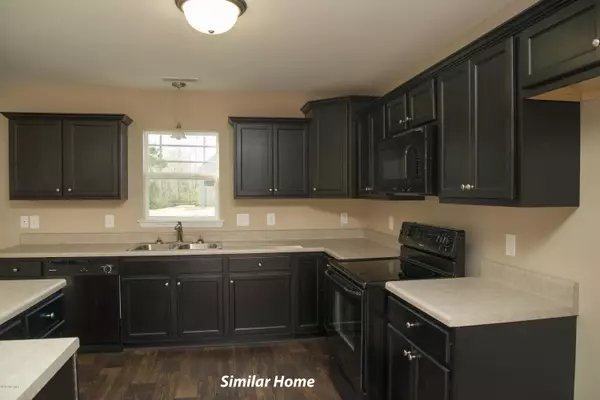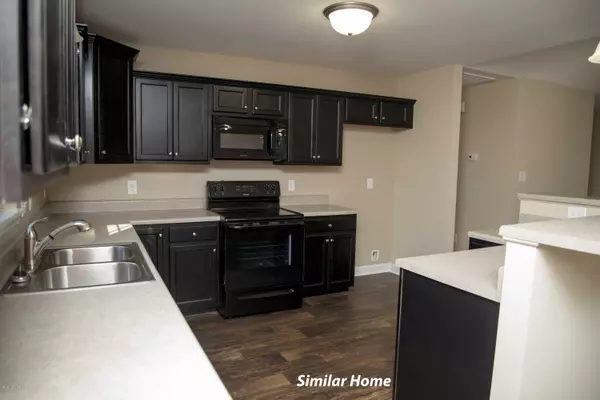$206,000
$206,000
For more information regarding the value of a property, please contact us for a free consultation.
3 Beds
2 Baths
1,796 SqFt
SOLD DATE : 02/06/2020
Key Details
Sold Price $206,000
Property Type Single Family Home
Sub Type Single Family Residence
Listing Status Sold
Purchase Type For Sale
Square Footage 1,796 sqft
Price per Sqft $114
Subdivision Moss Creek
MLS Listing ID 100182171
Sold Date 02/06/20
Style Wood Frame
Bedrooms 3
Full Baths 2
HOA Fees $75
HOA Y/N Yes
Originating Board North Carolina Regional MLS
Year Built 2020
Lot Size 0.460 Acres
Acres 0.46
Lot Dimensions ?x241x71x231
Property Description
QUALITY & COMFORT ARE YOURS..In Moss Creek, A Short Drive to MCAS New River, Camp Johnson, Camp Lejeune & to the Beaches of Topsail Island. A Quality Home Built by One of the Oldest, Most Well Established And Respected Builders in Onslow County. The '''Celene with Bonus''''is a 1 Story Home Offering 3 Bedrooms 2 Baths & A Bonus Room, with approximately 1796 Heated Square Feet. Of Course this Builder has all their Other Great Features in these Craftsman Style Homes to Include A Mixture of Siding Choices with Stone Accents on the Exterior, Vinyl Windows, Vaulted Ceiling In the Family Room, Ceiling Fan, Walk In Closet & Attached Full Bath in the Master. Need A Home Now? Move In & Rent Until Closing. Estimated Completion 1/15/20
Location
State NC
County Onslow
Community Moss Creek
Zoning RA
Direction Highway 24, turn onto Blue Creek Road, Left onto Moss Creek Drive, Right onto Gladstone Dr
Location Details Mainland
Rooms
Primary Bedroom Level Primary Living Area
Interior
Interior Features Master Downstairs, Vaulted Ceiling(s), Ceiling Fan(s), Pantry, Walk-In Closet(s)
Heating Heat Pump
Cooling Central Air
Flooring Vinyl
Appliance Stove/Oven - Electric, Microwave - Built-In, Dishwasher
Exterior
Exterior Feature None
Garage On Site, Paved
Garage Spaces 2.0
Waterfront No
Roof Type Architectural Shingle
Porch Patio
Parking Type On Site, Paved
Building
Story 1
Entry Level One
Foundation Slab
Sewer Septic On Site
Water Municipal Water
Structure Type None
New Construction Yes
Others
Tax ID 315c-99
Acceptable Financing Cash, Conventional, FHA, USDA Loan, VA Loan
Listing Terms Cash, Conventional, FHA, USDA Loan, VA Loan
Special Listing Condition None
Read Less Info
Want to know what your home might be worth? Contact us for a FREE valuation!

Our team is ready to help you sell your home for the highest possible price ASAP








