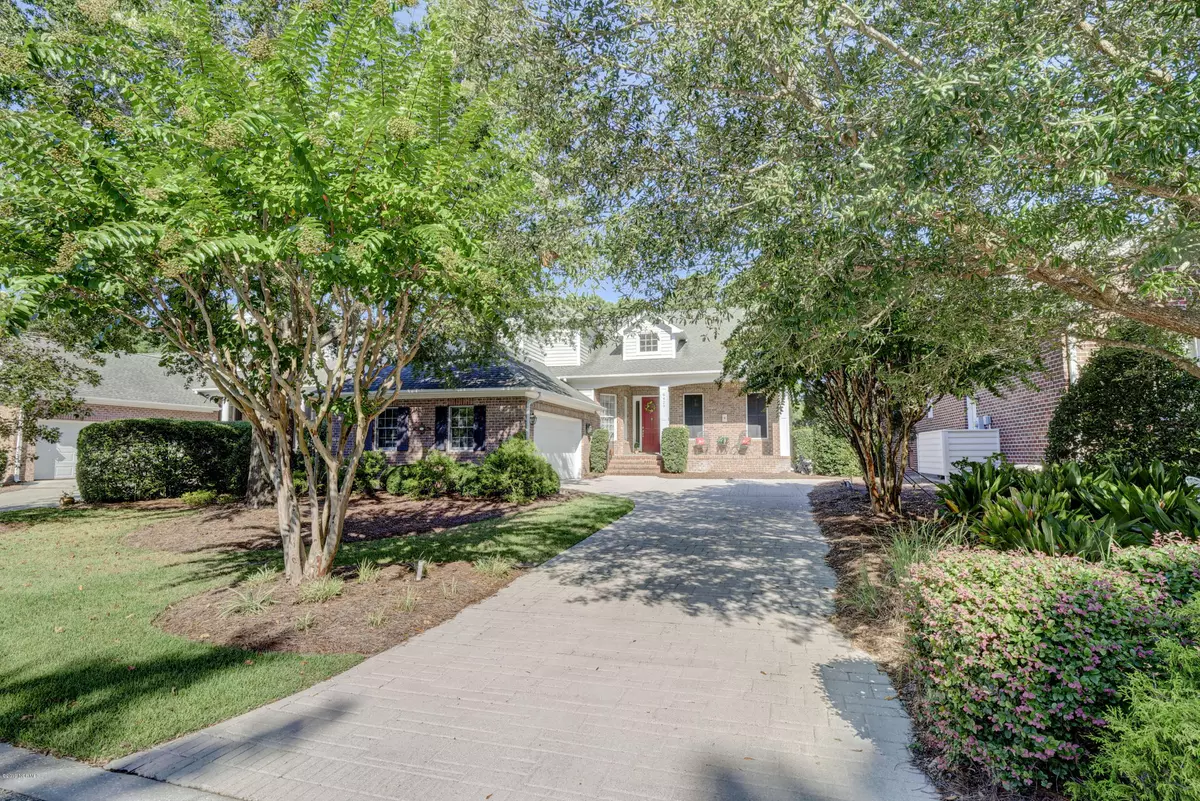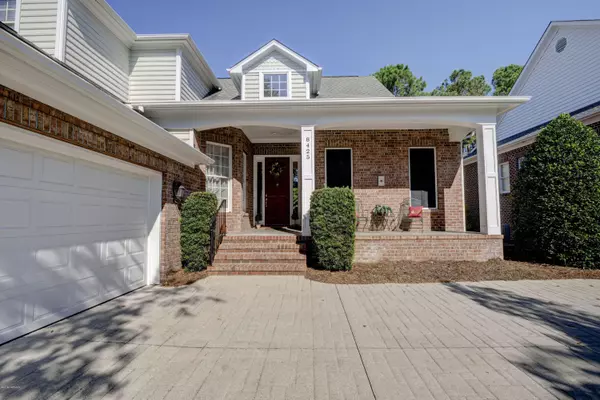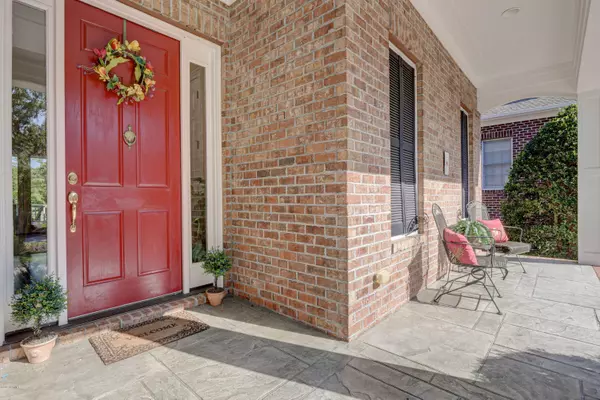$372,000
$395,000
5.8%For more information regarding the value of a property, please contact us for a free consultation.
3 Beds
3 Baths
2,321 SqFt
SOLD DATE : 10/29/2019
Key Details
Sold Price $372,000
Property Type Single Family Home
Sub Type Single Family Residence
Listing Status Sold
Purchase Type For Sale
Square Footage 2,321 sqft
Price per Sqft $160
Subdivision Porters Neck Plantation
MLS Listing ID 100183424
Sold Date 10/29/19
Style Wood Frame
Bedrooms 3
Full Baths 2
Half Baths 1
HOA Fees $2,400
HOA Y/N Yes
Originating Board North Carolina Regional MLS
Year Built 2003
Annual Tax Amount $2,418
Lot Size 8,756 Sqft
Acres 0.2
Lot Dimensions 62 x143 x 62 x 142
Property Description
2 story brick home located on quiet cul-de-sac in the sought after golfing and gated community of Porters Neck Plantation. Home overlooks the 12th fairway of the Fazio designed course. Large kitchen with lots of cabinets opens to family room and large back porch/patio. Home boasts crown moldings, 2 sided fireplace, lots of windows providing bright ambiance inside and lots more! Home owners enjoy deeded water rights to the Intracoastal Waterway including boat ramp, dock and picnic area. Memberships to Porters Neck Country Club are available including dining, pool, fitness center,tennis, pickleball and golf. New elementary school just outside the gates. Easy access to Interstates 140 and 40. This is a great community to call home!
Location
State NC
County New Hanover
Community Porters Neck Plantation
Zoning R-20
Direction North on Market Street (Route 17). Right on to Porters Neck Road. Left at guard gate onto Fazio Drive. Right on Champion Hills Drive. Left on Emerald Dunes Road. House to the left.
Location Details Mainland
Rooms
Basement Crawl Space, None
Primary Bedroom Level Primary Living Area
Interior
Interior Features Foyer, Whirlpool, Master Downstairs, 9Ft+ Ceilings, Vaulted Ceiling(s), Ceiling Fan(s), Pantry, Walk-in Shower, Walk-In Closet(s)
Heating Heat Pump
Cooling Central Air
Flooring Carpet, Tile, Wood
Fireplaces Type Gas Log
Fireplace Yes
Window Features Thermal Windows,Blinds
Appliance Stove/Oven - Electric, Refrigerator, Microwave - Built-In, Disposal, Dishwasher, Cooktop - Electric
Laundry Hookup - Dryer, Washer Hookup, Inside
Exterior
Exterior Feature Irrigation System
Garage Off Street, Paved
Garage Spaces 2.0
Pool None
Waterfront No
Waterfront Description Deeded Water Access
Roof Type Architectural Shingle
Accessibility None
Porch Covered, Patio, Porch
Parking Type Off Street, Paved
Building
Lot Description On Golf Course, Cul-de-Sac Lot
Story 2
Entry Level Two
Sewer Municipal Sewer
Water Municipal Water
Structure Type Irrigation System
New Construction No
Others
Tax ID R03700-002-221-000
Acceptable Financing Cash, Conventional, VA Loan
Listing Terms Cash, Conventional, VA Loan
Special Listing Condition None
Read Less Info
Want to know what your home might be worth? Contact us for a FREE valuation!

Our team is ready to help you sell your home for the highest possible price ASAP








