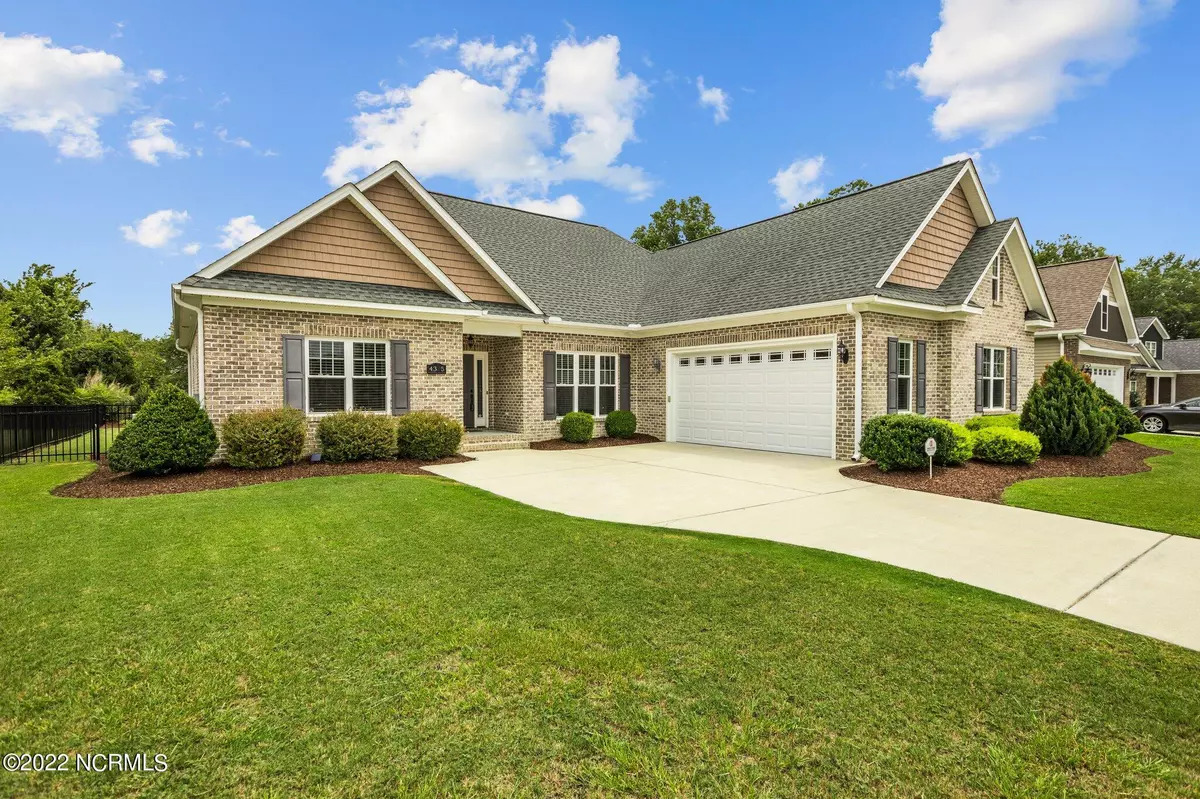$449,900
$449,900
For more information regarding the value of a property, please contact us for a free consultation.
4 Beds
3 Baths
2,770 SqFt
SOLD DATE : 10/06/2022
Key Details
Sold Price $449,900
Property Type Single Family Home
Sub Type Single Family Residence
Listing Status Sold
Purchase Type For Sale
Square Footage 2,770 sqft
Price per Sqft $162
Subdivision Irish Creek
MLS Listing ID 100338035
Sold Date 10/06/22
Style Wood Frame
Bedrooms 4
Full Baths 2
Half Baths 1
HOA Y/N No
Originating Board North Carolina Regional MLS
Year Built 2014
Lot Size 0.280 Acres
Acres 0.28
Lot Dimensions 80x150
Property Description
Beautiful courtyard style home located in popular Irish Creek subdivision. This one story home has a split bedroom floor plan. The great room has vaulted ceiling, speakers and gas log fireplace. Speakers also located in nook and outside. Kitchen is lovely with soft close cabinetry, granite counters, drop in cooktop, wall oven, & double door pantry. Large breakfast nook. Formal dining room with gorgeous moldings. Master bedroom has trey ceiling and walk-in closet. Master bathroom has double sink vanity, whirlpool tub, and stand up shower. Spacious 2nd and 3rd bedroom and a private office at the back of the house. Laundry room with sink and cabinets. Large bonus room over the oversized 2-car garage. Walk-in attic. Fenced in backyard with landscaping. This is one to not miss!
Location
State NC
County Pitt
Community Irish Creek
Zoning SFR
Direction Evans turns into Old Tar Rd going into Winterville, turn left onto W Meath Drive, right onto Blackwater Drive, left onto Lagan Circle. House on left.
Rooms
Primary Bedroom Level Primary Living Area
Interior
Interior Features Foyer, 1st Floor Master, 9Ft+ Ceilings, Blinds/Shades, Ceiling - Trey, Ceiling - Vaulted, Ceiling Fan(s), Gas Logs, Mud Room, Pantry, Security System, Smoke Detectors, Walk-in Shower, Walk-In Closet, Whirlpool
Heating Heat Pump
Cooling Central
Flooring Carpet, Tile
Appliance Wall Oven, Cooktop - Electric, Dishwasher, Disposal, Microwave - Built-In, Refrigerator, Vent Hood
Exterior
Garage Paved
Garage Spaces 2.0
Utilities Available Municipal Sewer Available, Municipal Water Available
Waterfront No
Roof Type Architectural Shingle
Porch Patio
Parking Type Paved
Garage Yes
Building
Story 1
New Construction No
Schools
Elementary Schools Wintergreen
Middle Schools Hope
High Schools South Central
Others
Tax ID 71656
Read Less Info
Want to know what your home might be worth? Contact us for a FREE valuation!

Our team is ready to help you sell your home for the highest possible price ASAP








