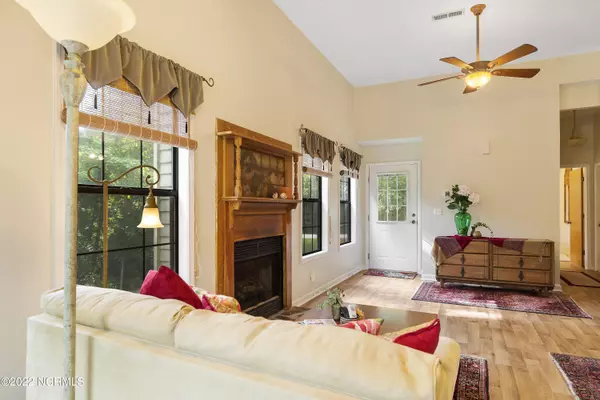$260,000
$253,900
2.4%For more information regarding the value of a property, please contact us for a free consultation.
2 Beds
2 Baths
938 SqFt
SOLD DATE : 08/18/2022
Key Details
Sold Price $260,000
Property Type Single Family Home
Sub Type Single Family Residence
Listing Status Sold
Purchase Type For Sale
Square Footage 938 sqft
Price per Sqft $277
Subdivision Marsh Cove
MLS Listing ID 100338067
Sold Date 08/18/22
Style Wood Frame
Bedrooms 2
Full Baths 2
HOA Fees $150
HOA Y/N Yes
Originating Board North Carolina Regional MLS
Year Built 1989
Annual Tax Amount $692
Lot Size 0.288 Acres
Acres 0.29
Lot Dimensions 83x158x76x157
Property Description
Trust me when I say you do not want to miss out on this perfect house featuring a two-bedroom/two-bathroom, in a great location, and perfectly priced. I am sure you will appreciate the high ceilings and open floor plan that makes this such a sweet house, and what it lacks in that extra bedroom, it makes up with the kitchen with stainless appliances, including a dream gas cook stove! The fireplace with a beautiful antique mantle complements the living area! Did I mention the saltwater pool? You are an easy drive away from three of our finest beaches, Ocean Isle Beach, Sunset Beach, and Holden Beach, and only minutes away from local shopping, golf courses, and fabulous area dining. You will not want to hesitate on this listing!
Location
State NC
County Brunswick
Community Marsh Cove
Zoning RES
Direction From Shallotte take Hwy 179 toward Ocean Isle Beach, Left on Village Point Rd. Left into Marsh Cove, Home is on the left see sign.
Location Details Mainland
Rooms
Other Rooms Storage
Basement Crawl Space, None
Primary Bedroom Level Primary Living Area
Interior
Interior Features Master Downstairs, 9Ft+ Ceilings, Vaulted Ceiling(s), Ceiling Fan(s), Walk-In Closet(s)
Heating Heat Pump, Electric
Flooring LVT/LVP
Fireplaces Type Gas Log
Fireplace Yes
Window Features Blinds
Appliance Washer, Vent Hood, Stove/Oven - Gas, Self Cleaning Oven, Refrigerator, Dryer, Disposal, Dishwasher, Cooktop - Gas
Laundry In Garage
Exterior
Exterior Feature Outdoor Shower
Garage On Site, Paved
Garage Spaces 1.0
Pool Above Ground
Waterfront No
Waterfront Description None
Roof Type Shingle
Accessibility None
Porch Deck, Porch
Parking Type On Site, Paved
Building
Lot Description Open Lot, Wooded
Story 1
Entry Level One
Sewer Septic On Site
Water Municipal Water
Structure Type Outdoor Shower
New Construction No
Others
Tax ID 214pa070
Acceptable Financing Cash, Conventional
Horse Property None
Listing Terms Cash, Conventional
Special Listing Condition None
Read Less Info
Want to know what your home might be worth? Contact us for a FREE valuation!

Our team is ready to help you sell your home for the highest possible price ASAP








