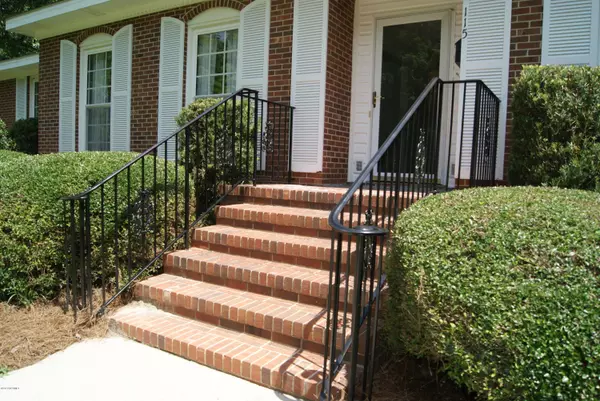$200,000
$207,000
3.4%For more information regarding the value of a property, please contact us for a free consultation.
4 Beds
2 Baths
3,199 SqFt
SOLD DATE : 01/28/2021
Key Details
Sold Price $200,000
Property Type Single Family Home
Sub Type Single Family Residence
Listing Status Sold
Purchase Type For Sale
Square Footage 3,199 sqft
Price per Sqft $62
Subdivision Not In Subdivision
MLS Listing ID 100123502
Sold Date 01/28/21
Style Wood Frame
Bedrooms 4
Full Baths 2
HOA Y/N No
Originating Board North Carolina Regional MLS
Year Built 1972
Annual Tax Amount $2,802
Lot Size 0.570 Acres
Acres 0.57
Lot Dimensions 100 X 250
Property Description
SO MUCH SPACE!! 2399 SF in the main home and 754 additional SF of living space in the Mother in Law apartment! Welcome Home to this one family owned Graciously Southern home in Whiteville! The home has been meticulously maintained from the front landscaping to the brick exterior. With a little updating and some paint, this will be a showplace! The main home features 4 bedrooms, 2 bathrooms, formal living and dining, big kitchen with cabinet space galore, large breakfast area with laundry closet, a warm and cozy family room with an oversized fireplace, featuring a hand carved mantle and trim, and built-ins covering one wall. The flooring in the home is Cherry Hardwood, carpet, linoleum in kitchen and breakfast area and tile in both bathrooms. The 2 front bedrooms have a swee Jack and Jill bath, and the Master bedroom has his and her closet space. Off the kitchen and breakfast area is a breezeway/carport that leads you to the Mother in Law Apartment. This is a 24 x 25 main space, heated and cooled, with a full bath, walk in closet, and screened porch. Perfect for the extended family, young adult, or guests from out of town. There is a large 180 SF Storage room off of the carport for lawn equipment , etc. Don't miss this one!
Location
State NC
County Columbus
Community Not In Subdivision
Zoning Residential
Direction from Wilmington heading W on 74, Exit right on the first exit for Whiteville and take a left on RED HILL ROAD. Continue to N FRANKLIN ST, take a RT, then left on E OLIVER ST, the home is on the right
Location Details Mainland
Rooms
Basement Crawl Space, None
Primary Bedroom Level Primary Living Area
Interior
Interior Features Master Downstairs
Heating Heat Pump
Cooling Central Air
Appliance Stove/Oven - Electric, Refrigerator
Exterior
Exterior Feature None
Garage Carport, Off Street, Shared Driveway
Carport Spaces 2
Pool None
Waterfront No
Waterfront Description None
Roof Type Architectural Shingle
Accessibility None
Porch Porch
Parking Type Carport, Off Street, Shared Driveway
Building
Story 1
Entry Level One
Sewer Municipal Sewer
Water Municipal Water
Structure Type None
New Construction No
Others
Tax ID 0005941
Acceptable Financing Cash, Conventional, FHA, USDA Loan, VA Loan
Listing Terms Cash, Conventional, FHA, USDA Loan, VA Loan
Special Listing Condition None
Read Less Info
Want to know what your home might be worth? Contact us for a FREE valuation!

Our team is ready to help you sell your home for the highest possible price ASAP








