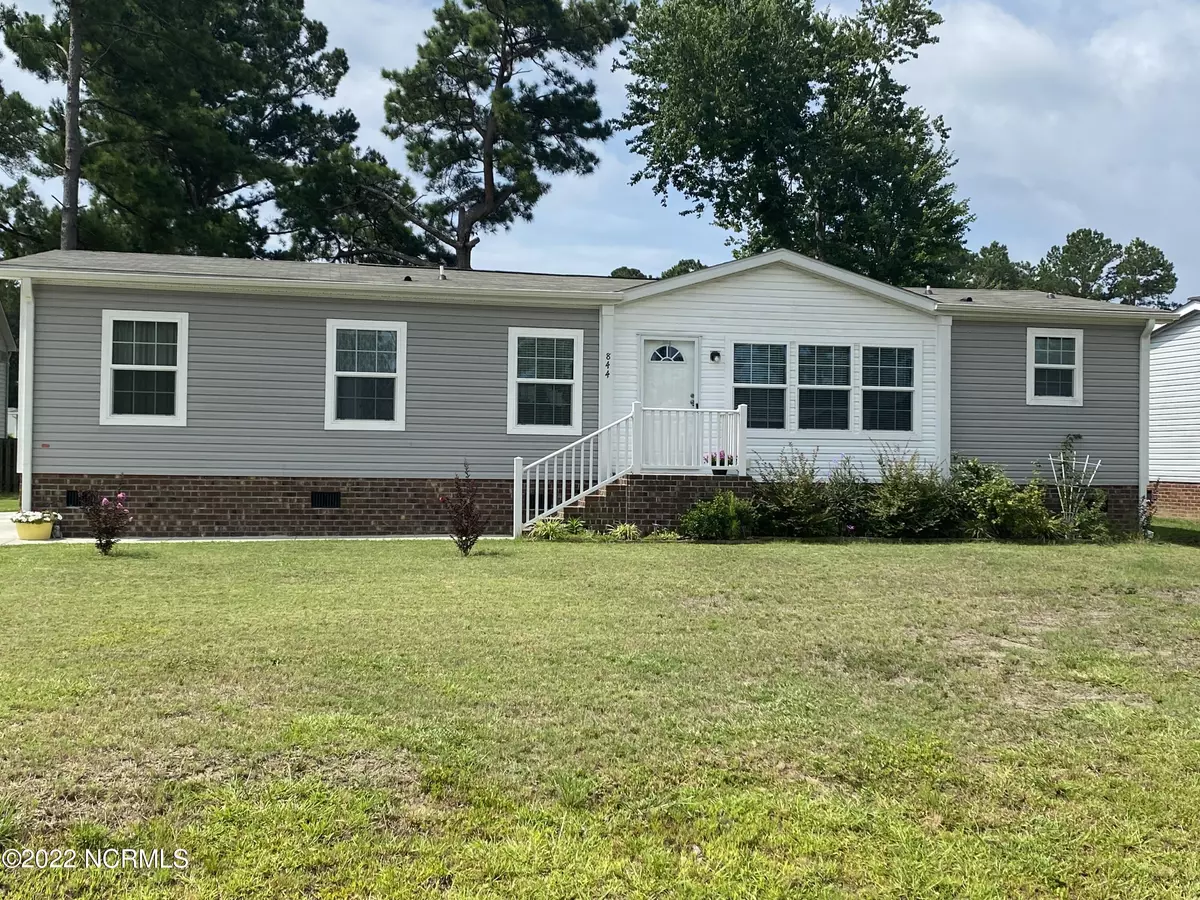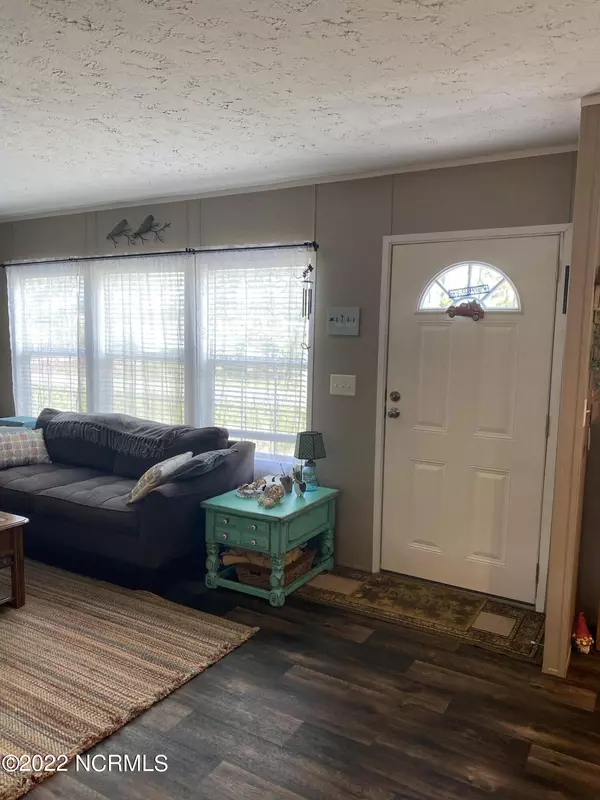$228,000
$245,000
6.9%For more information regarding the value of a property, please contact us for a free consultation.
3 Beds
2 Baths
1,568 SqFt
SOLD DATE : 08/19/2022
Key Details
Sold Price $228,000
Property Type Manufactured Home
Sub Type Manufactured Home
Listing Status Sold
Purchase Type For Sale
Square Footage 1,568 sqft
Price per Sqft $145
Subdivision Village At Calabash
MLS Listing ID 100337857
Sold Date 08/19/22
Style Steel Frame
Bedrooms 3
Full Baths 2
HOA Y/N Yes
Originating Board North Carolina Regional MLS
Year Built 2020
Annual Tax Amount $1,049
Lot Size 9,627 Sqft
Acres 0.22
Lot Dimensions 37.34 x 80 x 68.48 x 85 x 129.17
Property Description
This lovely home is MOVE IN READY and on a cul de sac.
Only 2 years old and it is still in top shape. The spacious main room has a sitting area as well as dinning area with beautiful laminate flooring. The kitchen has bleached cabinets, a stainless hood, and a barn door on the pantry/ office area.
The split floor plan has the master bedroom and bath on one side and the other 2 Bedrooms share a bath on the other side of the home. Both bathrooms have double sinks and up to date cabinets. All bedrooms are carpeted and bathrooms have laminate floors.
A separate laundry room gives you room to fold and dry your clothes in.
Outside has a 11 X 13 composite desk, a lovely yard, and a storage shed.
The driveway is extra wide and appears to have room for a carport or garage.
HOA dues are low in The Village at Calabash. There is a pool, playground, and a clubhouse for your enjoyment.
This neighborhood is in a premiere location which is close to the Ocean, ICW, river, numerous restaurants, and golf courses. Your shopping needs are close by with Myrtle Beach only 30 minutes away and Wilmington, NC less than an hour.
Make this your permanent home, vacation retreat, or investment now.
Location
State NC
County Brunswick
Community Village At Calabash
Zoning CS-MFH
Direction In Calabash, take Thomasboro Rd . Turn into Village at Calabash on Clubview.. Turn right onto Waterview and then right on Palmer Drive. Take a left onto Bogie Lane. House is on the left.
Rooms
Basement None
Primary Bedroom Level Primary Living Area
Interior
Interior Features 1st Floor Master, Ceiling Fan(s)
Heating Heat Pump
Cooling Central
Appliance None
Exterior
Garage See Remarks, Concrete, On Site
Utilities Available Municipal Sewer, Municipal Water
Waterfront No
Roof Type Composition
Accessibility None
Porch Deck, Porch
Parking Type See Remarks, Concrete, On Site
Garage No
Building
Story 1
New Construction No
Schools
Elementary Schools Jessie Mae Monroe
Middle Schools Shallotte
High Schools West Brunswick
Others
Tax ID 241ha485
Read Less Info
Want to know what your home might be worth? Contact us for a FREE valuation!

Our team is ready to help you sell your home for the highest possible price ASAP








