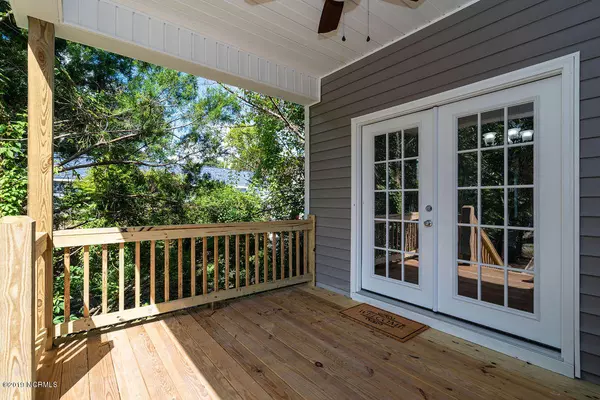$299,000
$299,000
For more information regarding the value of a property, please contact us for a free consultation.
3 Beds
2 Baths
1,470 SqFt
SOLD DATE : 12/20/2019
Key Details
Sold Price $299,000
Property Type Single Family Home
Sub Type Single Family Residence
Listing Status Sold
Purchase Type For Sale
Square Footage 1,470 sqft
Price per Sqft $203
Subdivision Carolina Place
MLS Listing ID 100179519
Sold Date 12/20/19
Style Wood Frame
Bedrooms 3
Full Baths 2
HOA Y/N No
Originating Board North Carolina Regional MLS
Year Built 2019
Lot Size 3,729 Sqft
Acres 0.09
Lot Dimensions irregular
Property Description
New construction 3 bedroom 2 bath one level home in Carolina Place. Open floor plan with luxury vinyl and tile flooring. Crown molding in the kitchen, living, and dining room. Recessed lighting in the kitchen and living area as well as master bedroom. Kitchen has all stainless appliances and quartz countertops. Master bath has walk in shower and his and hers closets. Walk in pantry, laundry room and pull down attic with 500 square feet of floored space .Front and back covered porches with French doors going to the back porch off the dining room. Gravel parking for 3 cars in the rear with alley entrance. On street parking in the front as well. Private cul-de-sac overlooking Wallace Park. Storage area under the porch.
Location
State NC
County New Hanover
Community Carolina Place
Zoning R-5
Direction From Market Street heading downtown turn left on S. 21st street and left on Barnett. House is the last one on the right Wrightsville Ave. toward downtown, right on Gibson, left on 21st, right on Barnett, house is the last one on the right
Location Details Mainland
Rooms
Basement Crawl Space, None
Primary Bedroom Level Primary Living Area
Interior
Interior Features Ceiling Fan(s), Walk-in Shower
Heating Electric
Cooling Central Air
Flooring Tile, Vinyl
Fireplaces Type None
Fireplace No
Window Features Thermal Windows
Appliance Stove/Oven - Electric, Refrigerator, Microwave - Built-In, Cooktop - Electric
Laundry Inside
Exterior
Garage On Site
Waterfront No
Roof Type Architectural Shingle
Porch Covered, Porch
Parking Type On Site
Building
Lot Description Cul-de-Sac Lot
Story 1
Entry Level One
Sewer Municipal Sewer
New Construction Yes
Others
Tax ID R05407-023-015-000
Acceptable Financing Cash, Conventional
Listing Terms Cash, Conventional
Special Listing Condition None
Read Less Info
Want to know what your home might be worth? Contact us for a FREE valuation!

Our team is ready to help you sell your home for the highest possible price ASAP








