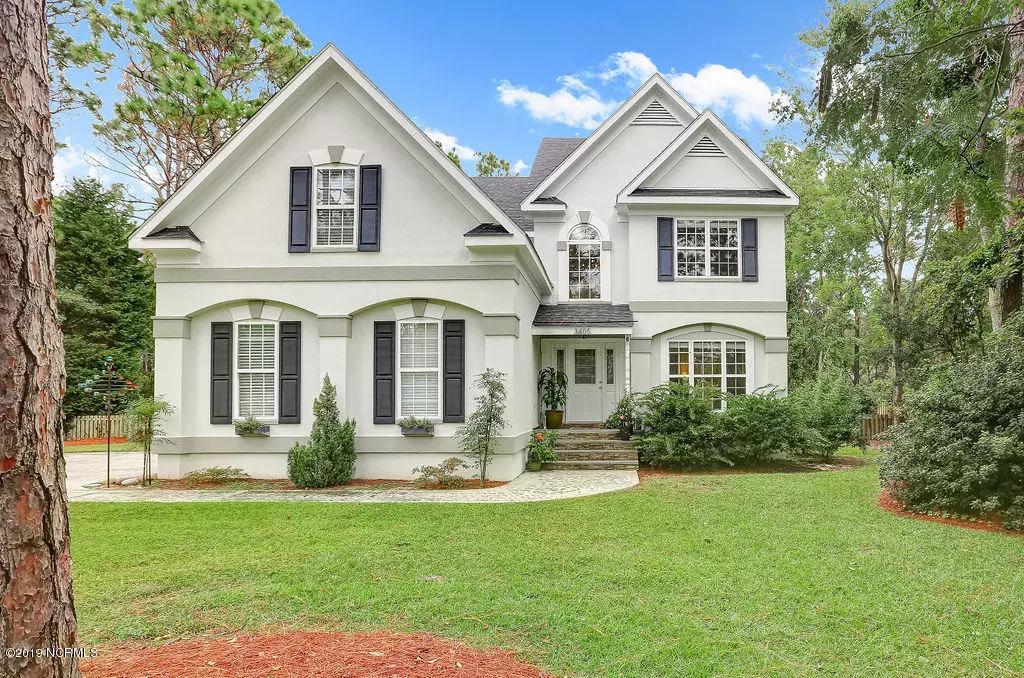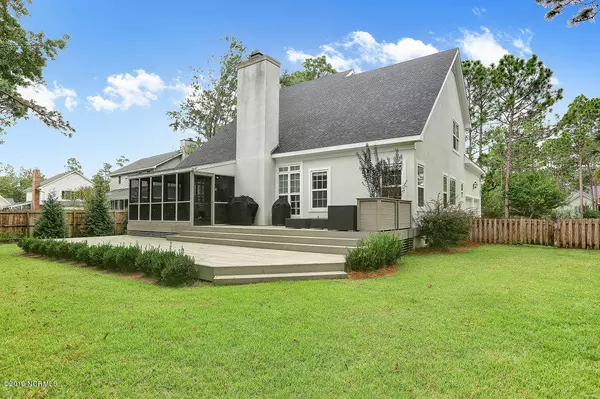$410,000
$425,000
3.5%For more information regarding the value of a property, please contact us for a free consultation.
5 Beds
4 Baths
2,744 SqFt
SOLD DATE : 11/22/2019
Key Details
Sold Price $410,000
Property Type Single Family Home
Sub Type Single Family Residence
Listing Status Sold
Purchase Type For Sale
Square Footage 2,744 sqft
Price per Sqft $149
Subdivision Whisper Creek
MLS Listing ID 100186785
Sold Date 11/22/19
Style Wood Frame
Bedrooms 5
Full Baths 3
Half Baths 1
HOA Y/N No
Originating Board North Carolina Regional MLS
Year Built 1995
Annual Tax Amount $3,565
Lot Size 0.390 Acres
Acres 0.39
Lot Dimensions 120 x 137 x 66 x 53 x 168
Property Description
Beautifully updated 5 bedroom, 3.5 bath home on a .39 acre lot, located in the desirable Whisper Creek neighborhood. Open floor plan with large kitchen island, solid surface countertops, 5 burner gas range and custom cabinets. Family room features a stacked stone fireplace, hardwood floors and a vaulted ceiling. 1st floor master bedroom also with a vaulted ceiling. The spa-like master bath has a soaking tub, tile shower and double vanity. There are 4 bedrooms upstairs, one is a bonus room that could also be used as a 2nd living area, playroom or office. All baths are updated with glass or porcelain sinks and tile shower surrounds. Updates also include a new roof in 2014, heating and air units replaced in 2016, new deck in 2015, vapor barrier and dehumidifier in 2019. Enjoy the large fenced in backyard with a screened porch, deck, shed, large parking area and a 2-car garage. Sought after school district – currently Holly Tree, Roland Grice and Hoggard. Location is near parks, grocery stores, restaurants and only 15 minutes to area beaches and Historic Downtown Wilmington.
Location
State NC
County New Hanover
Community Whisper Creek
Zoning R-15
Direction Heading South on College Road, left onto Pine Valley Drive, right onto Amber Drive and left onto Aster Court. 3405 Aster Court will be on the left side of the road.
Location Details Mainland
Rooms
Basement Crawl Space
Primary Bedroom Level Primary Living Area
Interior
Interior Features Foyer, Master Downstairs, Vaulted Ceiling(s), Ceiling Fan(s), Pantry, Walk-In Closet(s)
Heating Electric, Heat Pump
Cooling Central Air
Flooring Carpet, Tile, Wood
Window Features Blinds
Appliance Stove/Oven - Gas, Refrigerator, Disposal, Dishwasher
Laundry Inside
Exterior
Exterior Feature Irrigation System
Garage Off Street, Paved
Garage Spaces 2.0
Waterfront No
Roof Type Shingle
Porch Covered, Deck, Screened
Parking Type Off Street, Paved
Building
Story 2
Entry Level Two
Sewer Municipal Sewer
Water Municipal Water
Structure Type Irrigation System
New Construction No
Others
Tax ID R06612-006-025-000
Acceptable Financing Cash, Conventional, FHA, VA Loan
Listing Terms Cash, Conventional, FHA, VA Loan
Special Listing Condition None
Read Less Info
Want to know what your home might be worth? Contact us for a FREE valuation!

Our team is ready to help you sell your home for the highest possible price ASAP








