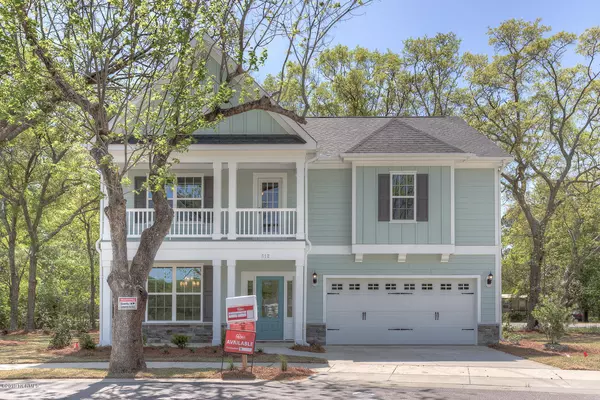$375,000
$385,195
2.6%For more information regarding the value of a property, please contact us for a free consultation.
3 Beds
3 Baths
2,418 SqFt
SOLD DATE : 03/18/2020
Key Details
Sold Price $375,000
Property Type Single Family Home
Sub Type Single Family Residence
Listing Status Sold
Purchase Type For Sale
Square Footage 2,418 sqft
Price per Sqft $155
Subdivision Middle Sound Village
MLS Listing ID 100164121
Sold Date 03/18/20
Style Wood Frame
Bedrooms 3
Full Baths 2
Half Baths 1
HOA Fees $1,920
HOA Y/N Yes
Originating Board North Carolina Regional MLS
Year Built 2017
Lot Size 2,374 Sqft
Acres 0.05
Property Description
The two-Story Palmer C plan has three bedrooms and two and one half baths. This home features a formal dining room which is adjacent to the foyer. The kitchen and breakfast area are located down the hall from the entry and open to a large family room. The formal dining can be easily accessed from the kitchen through the butler's pantry. Finishing out the first floor is a powder room, under the stair storage and a coat closet. You will find both secondary bedrooms on the second floor with spacious walk-in closets. The laundry room is conveniently located upstairs, directly across from the large loft area, with access to the owner's suite closet. The large owner's suite has a luxurious full tile walk-in shower, two linen closets, water closet and his and hers closets. Features include quartz countertops in the kitchen and butler's pantry, soft-close gray cabinets in kitchen and butler's pantry, upgraded gourmet kitchen with hood and pot filler, white farmhouse sink, white tile backsplash in kitchen, bluetooth music port in main living and loft.
Location
State NC
County New Hanover
Community Middle Sound Village
Zoning EDZD
Direction From Market Street heading North, turn right on Middle Sound Loop Rd, continue for 0.7 miles, at round-about continue straight to Middle Sound Loop Rd for 0.3 miles, destination will be on your left.
Location Details Mainland
Rooms
Primary Bedroom Level Non Primary Living Area
Interior
Interior Features Foyer, Tray Ceiling(s), Ceiling Fan(s), Pantry, Walk-in Shower, Walk-In Closet(s)
Heating Electric, Heat Pump
Cooling Central Air
Flooring Carpet, Tile, Wood
Fireplaces Type Gas Log
Fireplace Yes
Window Features Storm Window(s)
Appliance Vent Hood, Stove/Oven - Electric, Refrigerator, Microwave - Built-In, Disposal, Cooktop - Electric
Laundry Inside
Exterior
Garage On Site, Paved
Garage Spaces 2.0
Waterfront No
Roof Type Architectural Shingle
Porch Deck
Parking Type On Site, Paved
Building
Story 2
Entry Level Two
Foundation Slab
Sewer Municipal Sewer
Water Municipal Water
New Construction No
Others
Tax ID R04400-003-195-000
Acceptable Financing Cash, Conventional, VA Loan
Listing Terms Cash, Conventional, VA Loan
Special Listing Condition None
Read Less Info
Want to know what your home might be worth? Contact us for a FREE valuation!

Our team is ready to help you sell your home for the highest possible price ASAP








