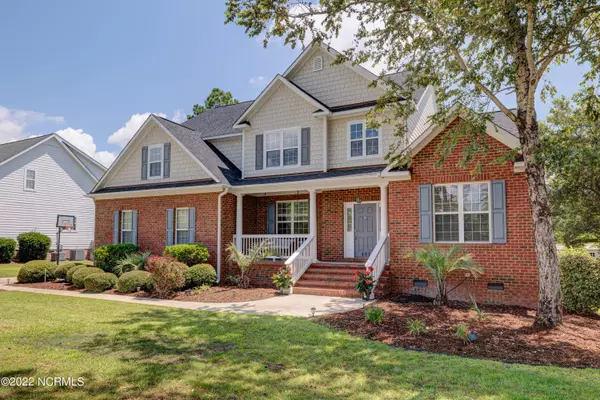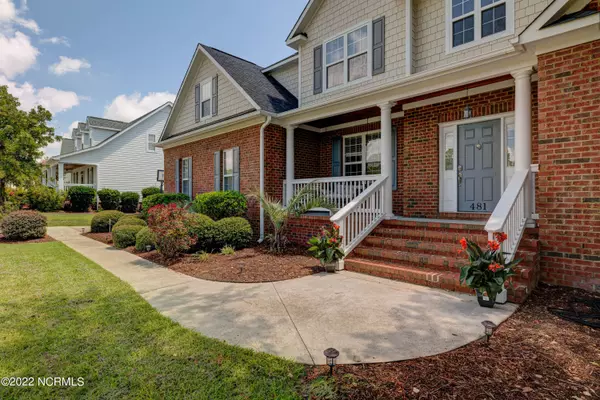$785,000
$780,000
0.6%For more information regarding the value of a property, please contact us for a free consultation.
4 Beds
4 Baths
3,542 SqFt
SOLD DATE : 08/26/2022
Key Details
Sold Price $785,000
Property Type Single Family Home
Sub Type Single Family Residence
Listing Status Sold
Purchase Type For Sale
Square Footage 3,542 sqft
Price per Sqft $221
Subdivision River Oaks
MLS Listing ID 100337026
Sold Date 08/26/22
Style Wood Frame
Bedrooms 4
Full Baths 3
Half Baths 1
HOA Y/N No
Originating Board North Carolina Regional MLS
Year Built 2005
Annual Tax Amount $2,712
Lot Size 0.540 Acres
Acres 0.54
Lot Dimensions 195.5 x 120
Property Description
Get ready to make this home your very own. In its heart, the kitchen has an open floor plan that adjoins the dining room and living room. This property is well cared for, having a new roof and HVAC added in 2022! Newly installed quartz countertops in the kitchen; vaulted ceilings in the great room, first floor owners suite, a large upstairs bonus room and multiple separate and flexible living spaces which could be used for work, study or guests are all found within. Enjoy the backyard oasis from the the ample screened deck which overlooks an inground salt water pool. All make for good entertaining or tranquil living, centrally located to everything Wilmington has to offer. No HOA. Large Palm at foot of back steps does not convey
Location
State NC
County New Hanover
Community River Oaks
Zoning R-15
Direction From S. College Rd., Continue onto Carolina Beach Rd. Turn Right onto McQuillan Dr. The house is on the left.
Rooms
Other Rooms Storage
Basement Crawl Space, None
Primary Bedroom Level Primary Living Area
Interior
Interior Features Master Downstairs, 9Ft+ Ceilings, Vaulted Ceiling(s), Walk-in Shower, Walk-In Closet(s)
Heating Heat Pump, Electric, Forced Air
Cooling Central Air
Fireplaces Type None
Fireplace No
Appliance Stove/Oven - Electric
Laundry Inside
Exterior
Exterior Feature Irrigation System
Garage Concrete, Off Street, On Site
Garage Spaces 2.0
Pool In Ground
Waterfront No
Waterfront Description None
Roof Type Architectural Shingle
Accessibility None
Porch Open, Covered, Deck, Enclosed, Porch, Screened
Parking Type Concrete, Off Street, On Site
Building
Story 2
Sewer Septic On Site
Water Municipal Water
Structure Type Irrigation System
New Construction No
Others
Tax ID R08100-006-100-000
Acceptable Financing Cash, Conventional, FHA, USDA Loan, VA Loan
Horse Property None
Listing Terms Cash, Conventional, FHA, USDA Loan, VA Loan
Special Listing Condition None
Read Less Info
Want to know what your home might be worth? Contact us for a FREE valuation!

Our team is ready to help you sell your home for the highest possible price ASAP








