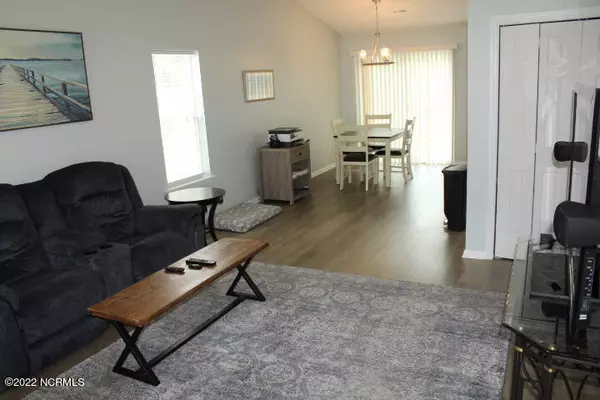$325,000
$320,000
1.6%For more information regarding the value of a property, please contact us for a free consultation.
3 Beds
2 Baths
1,335 SqFt
SOLD DATE : 08/26/2022
Key Details
Sold Price $325,000
Property Type Single Family Home
Sub Type Single Family Residence
Listing Status Sold
Purchase Type For Sale
Square Footage 1,335 sqft
Price per Sqft $243
Subdivision Fox Run Farms
MLS Listing ID 100339130
Sold Date 08/26/22
Style Wood Frame
Bedrooms 3
Full Baths 2
HOA Y/N Yes
Originating Board North Carolina Regional MLS
Year Built 1996
Annual Tax Amount $1,181
Lot Size 6,970 Sqft
Acres 0.16
Lot Dimensions 73'x103'x60'x105'
Property Description
Excellent property for starter home or investment property in enjoyable community of Fox Run Farms. 3 bedrooms, 2 baths, 1 car garage. Well maintained, fence back yard, LVP flooring throughout the house. New electric stove, refrigerator, & water heater. Granite kitchen counter tops, both bathrooms upgraded & master has walk-in closet and walk-in tiled shower. Interior recently painted. Roof approximately 2 yrs old. Move in Ready!! No city taxes and a community pool makes this a great opportunity.
Location
State NC
County New Hanover
Community Fox Run Farms
Zoning R-15
Direction From Oleander/So. College, go south on S. College (Hwy 132 South), go past Cape Fear Academy, go past Landsdowne, take next left and do u-turn, to right on Weybridge Lane, house is on the left
Rooms
Basement None
Primary Bedroom Level Primary Living Area
Interior
Interior Features 1st Floor Master, Blinds/Shades, Ceiling Fan(s), Walk-in Shower, Walk-In Closet
Heating Forced Air
Cooling Central
Flooring LVT/LVP
Appliance None, Dishwasher, Disposal, Refrigerator, Stove/Oven - Electric
Exterior
Garage Off Street, Paved
Garage Spaces 1.0
Pool None
Utilities Available Municipal Sewer, Municipal Water
Waterfront No
Roof Type Shingle
Porch Patio, Porch
Parking Type Off Street, Paved
Garage Yes
Building
Lot Description Dead End
Story 1
New Construction No
Schools
Elementary Schools Pine Valley
Middle Schools Myrtle Grove
High Schools Hoggard
Others
Tax ID R07111-006-028-000
Read Less Info
Want to know what your home might be worth? Contact us for a FREE valuation!

Our team is ready to help you sell your home for the highest possible price ASAP








