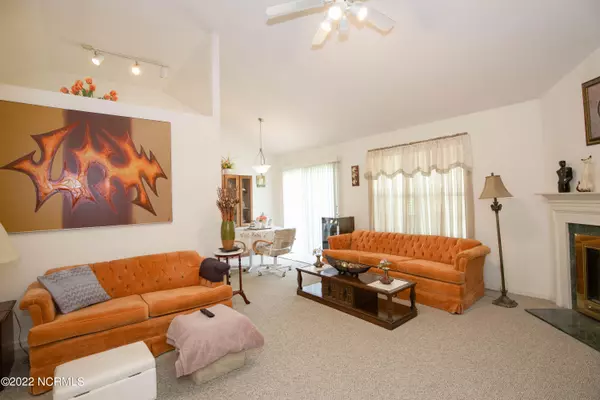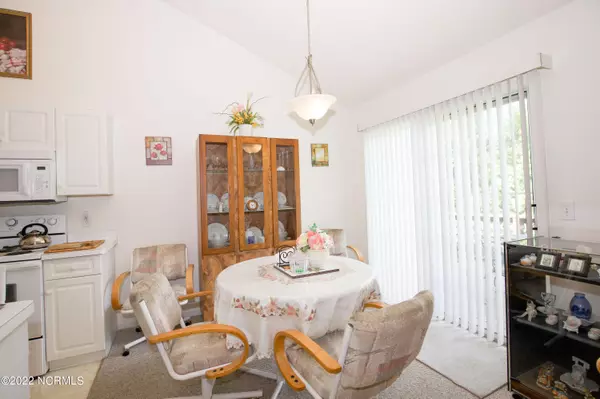$295,200
$280,000
5.4%For more information regarding the value of a property, please contact us for a free consultation.
3 Beds
2 Baths
1,310 SqFt
SOLD DATE : 08/31/2022
Key Details
Sold Price $295,200
Property Type Single Family Home
Sub Type Single Family Residence
Listing Status Sold
Purchase Type For Sale
Square Footage 1,310 sqft
Price per Sqft $225
Subdivision Kensington Vill
MLS Listing ID 100340009
Sold Date 08/31/22
Style Wood Frame
Bedrooms 3
Full Baths 2
HOA Y/N Yes
Originating Board North Carolina Regional MLS
Year Built 1993
Annual Tax Amount $1,680
Lot Size 8,276 Sqft
Acres 0.19
Lot Dimensions 37.48x108.26x69x44x118.97
Property Description
Come and see this charming 3 bed, 2 bath home in Kensington Village! Fantastic location, just minutes from all the shops and restaurants of downtown Southern Pines, with an easy commute to Ft. Bragg. Upon entering the home you will immediately notice the 12 ft vaulted ceiling and wood burning fireplace in the living room. Off the kitchen is a dining area and separate breakfast nook. The private primary suite has a large walk-in closet, double sinks, and shower. On the other side of the home there are two additional bedrooms and a full bath. The backyard is fully fenced and has a large deck, perfect for entertaining! Schedule your showing today, this charming home won't last long!
Location
State NC
County Moore
Community Kensington Vill
Zoning R6-10
Direction Heading north on US-1, turn right onto Saunders Blvd, turn right onto Kensington Way, continue right onto Kensington Way, turn left onto Thornehill Way, home will be on your left.
Rooms
Primary Bedroom Level Primary Living Area
Interior
Interior Features 1st Floor Master, Ceiling - Vaulted, Ceiling Fan(s), Walk-In Closet
Heating Heat Pump
Cooling Central
Flooring Carpet, Laminate
Appliance Range, Dishwasher, Microwave - Built-In, Refrigerator, None
Exterior
Garage Paved
Garage Spaces 2.0
Utilities Available Municipal Sewer, Municipal Water
Waterfront No
Roof Type Shingle
Porch Deck, Porch
Garage Yes
Building
Story 1
New Construction No
Schools
Elementary Schools Aberdeeen Elementary
Middle Schools Southern Middle
High Schools Pinecrest
Others
Tax ID 00051393
Read Less Info
Want to know what your home might be worth? Contact us for a FREE valuation!

Our team is ready to help you sell your home for the highest possible price ASAP








