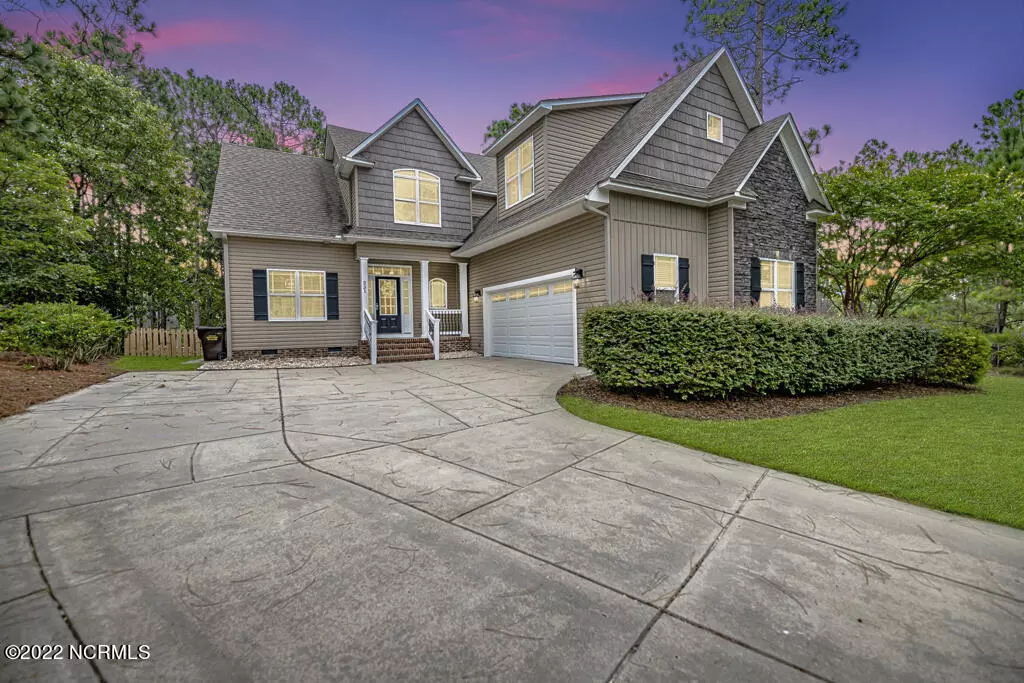$380,000
$372,000
2.2%For more information regarding the value of a property, please contact us for a free consultation.
3 Beds
4 Baths
2,487 SqFt
SOLD DATE : 08/29/2022
Key Details
Sold Price $380,000
Property Type Single Family Home
Sub Type Single Family Residence
Listing Status Sold
Purchase Type For Sale
Square Footage 2,487 sqft
Price per Sqft $152
Subdivision Carolina Lakes
MLS Listing ID 100340340
Sold Date 08/29/22
Style Wood Frame
Bedrooms 3
Full Baths 3
Half Baths 1
HOA Y/N Yes
Originating Board North Carolina Regional MLS
Year Built 2009
Annual Tax Amount $2,476
Lot Dimensions 165X78
Property Description
Carolina Lakes custom home- featuring MAJOR curb appeal, an over-sized side entry garage, hardwood flooring throughout the first floor, formal dining, vaulted ceilings, custom trimmed out windows, the kitchen offers a island perfect for dining with granite counter-tops and lots of counter space, a wine fridge, and a customized built in study area. The spacious primary bedroom- is on the main floor- and its en suite bathroom features two granite counter-top sinks, a deep tile shower, jetted tub and heated tile floors for the ultimate spa- like experience. Upstairs you will find your second guest bedroom with its own private- full bathroom, another full bathroom, a third guest bedroom, and a large bonus room. The back yard has been gorgeously sodded and fenced! Enjoy the back yard from the screened in porch or the sunning deck that is perfect for entertaining and dining outdoors. Carolina lakes offers lots of amenities to include lakes, a sandy beach, community pool and a clubhouse!
Location
State NC
County Harnett
Community Carolina Lakes
Zoning RA-20R
Direction Head northwest on NC-24 W/NC-87 N toward Mittie Haddock Dr Continue to follow NC-87 N 1.6 mi Turn right onto Buffalo Lake Rd 1.0 mi Turn right onto Carolina Lakes Rd 0.3 mi Turn left onto Carolina Way 2.6 mi Turn right onto Lakeland Port 217 ft Turn left onto Clearwater Harbor 62 ft Turn right onto Lakeland Port
Rooms
Other Rooms Tennis Court(s)
Primary Bedroom Level Primary Living Area
Interior
Interior Features Kitchen Island, 1st Floor Master, 9Ft+ Ceilings, Ceiling - Vaulted, Ceiling Fan(s), Gas Logs, Solid Surface, Walk-in Shower, Walk-In Closet, Whirlpool
Heating Heat Pump
Cooling Heat Pump, Central
Appliance None
Exterior
Garage Concrete
Garage Spaces 2.0
Utilities Available Sewer Connected, Water Connected
Waterfront No
Waterfront Description Boat Dock
Roof Type Shingle
Porch Porch
Parking Type Concrete
Garage Yes
Building
Story 2
New Construction No
Schools
Elementary Schools Highland Elementary School
Middle Schools Highland Middle School
High Schools Overhills High School
Others
Tax ID 03958515 0134
Read Less Info
Want to know what your home might be worth? Contact us for a FREE valuation!

Our team is ready to help you sell your home for the highest possible price ASAP








