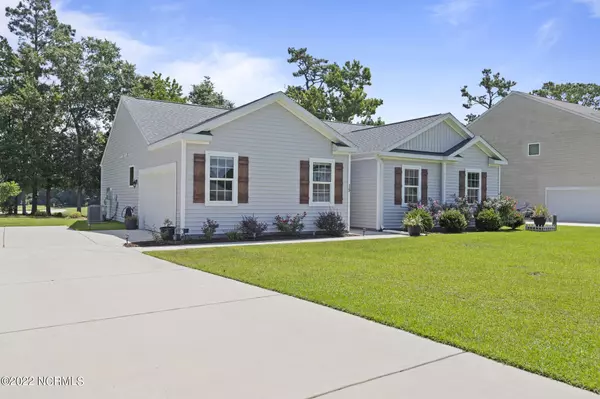$357,000
$365,000
2.2%For more information regarding the value of a property, please contact us for a free consultation.
3 Beds
2 Baths
1,728 SqFt
SOLD DATE : 08/31/2022
Key Details
Sold Price $357,000
Property Type Single Family Home
Sub Type Single Family Residence
Listing Status Sold
Purchase Type For Sale
Square Footage 1,728 sqft
Price per Sqft $206
Subdivision The Point
MLS Listing ID 100340243
Sold Date 08/31/22
Style Wood Frame
Bedrooms 3
Full Baths 2
Originating Board North Carolina Regional MLS
Year Built 2017
Annual Tax Amount $1,824
Lot Size 0.350 Acres
Acres 0.35
Lot Dimensions Irregular
Property Description
Welcome to your 3bdrm | 2bath home at The Point! Upon walking in the front door you will notice the open concept living room & kitchen area with tons of natural light, recessed lighting & modern fixtures. In the kitchen you will fall in love with the real maple custom cabinets, tile backsplash, stainless steel appliances, and granite countertop. The split floor plan has 2 guest bedrooms and full bathroom on one side of the home with the spacious master suite on the other side. The master suite offers a HUGE walk in closet, walk in shower, soaking tub, dual vanity sinks with custom maple cabinetry. But wait, it doesn't stop there - you will not want to miss this backyard with its covered patio and beautiful stamped concrete which backs up to Olde Pointe golf course with unbeatable course & pond views. Don't let this home be the one that slips away!
Location
State NC
County Pender
Community The Point
Zoning RP
Direction From Hwy 17 turn onto William Store rd in .4 miles turn left onto Frazer ln, turn right on S Ryder, home is on the left
Rooms
Primary Bedroom Level Primary Living Area
Interior
Interior Features Kitchen Island, 1st Floor Master, 9Ft+ Ceilings, Blinds/Shades, Ceiling - Trey, Pantry, Smoke Detectors, Walk-in Shower, Walk-In Closet
Heating Heat Pump
Cooling Central, See Remarks
Flooring LVT/LVP, Carpet
Appliance None, Microwave - Built-In, Refrigerator, Stove/Oven - Electric
Exterior
Garage Attached, Paved
Garage Spaces 2.0
Pool None
Utilities Available Municipal Water, Septic On Site
Waterfront No
Waterfront Description Pond View
Roof Type Architectural Shingle
Porch Covered, Patio, Porch
Parking Type Attached, Paved
Garage Yes
Building
Story 1
New Construction No
Schools
Elementary Schools Topsail
Middle Schools Topsail
High Schools Topsail
Others
Tax ID 3293-61-4889-0000
Read Less Info
Want to know what your home might be worth? Contact us for a FREE valuation!

Our team is ready to help you sell your home for the highest possible price ASAP








