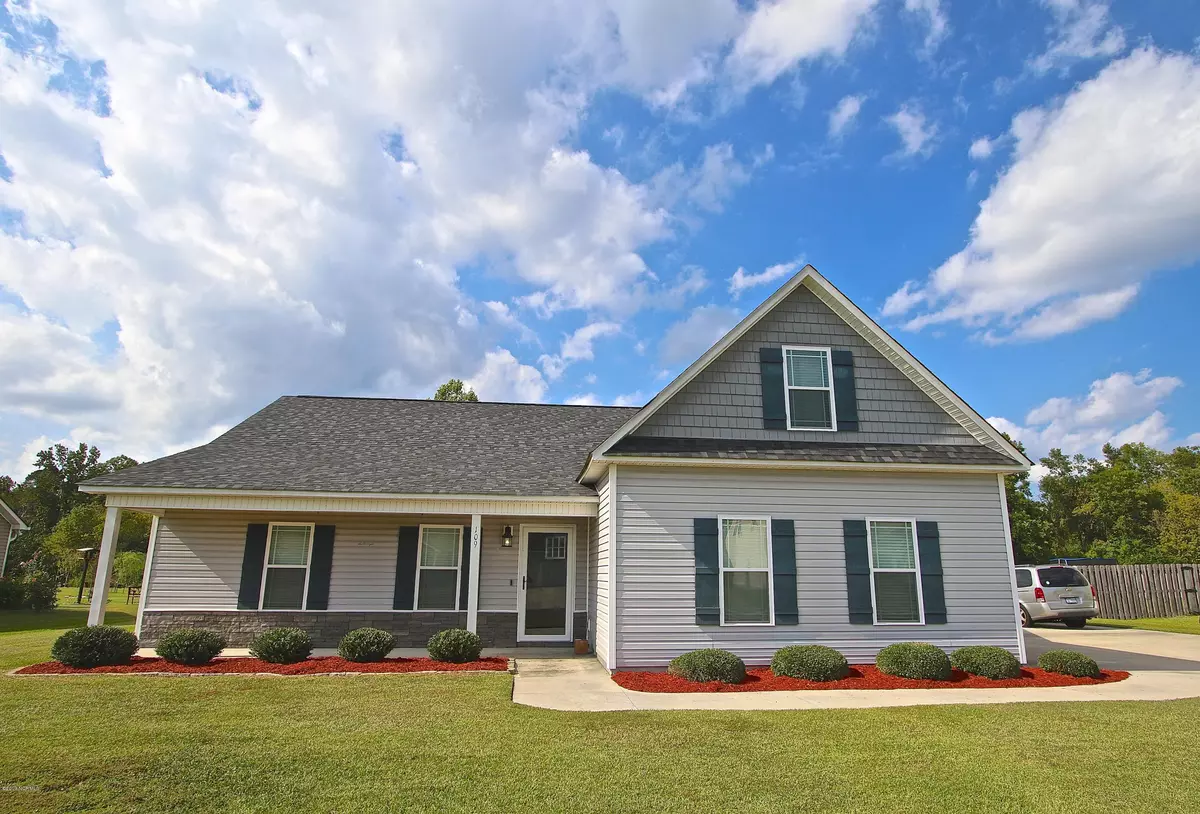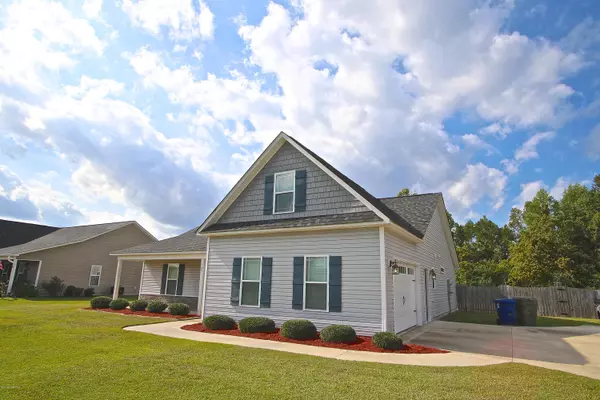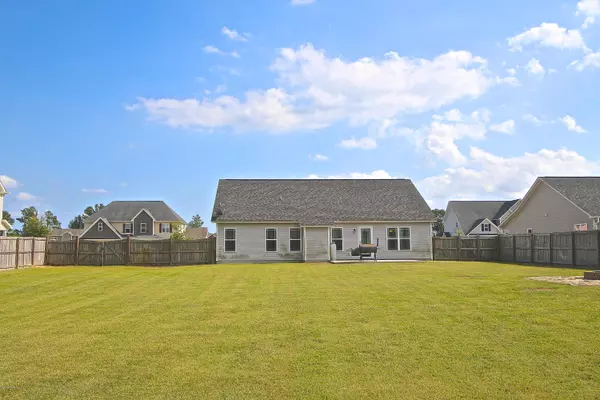$209,000
$209,900
0.4%For more information regarding the value of a property, please contact us for a free consultation.
3 Beds
2 Baths
1,991 SqFt
SOLD DATE : 11/06/2019
Key Details
Sold Price $209,000
Property Type Single Family Home
Sub Type Single Family Residence
Listing Status Sold
Purchase Type For Sale
Square Footage 1,991 sqft
Price per Sqft $104
Subdivision Maidstone Park
MLS Listing ID 100185938
Sold Date 11/06/19
Style Wood Frame
Bedrooms 3
Full Baths 2
HOA Fees $120
HOA Y/N Yes
Originating Board North Carolina Regional MLS
Year Built 2015
Lot Size 0.620 Acres
Acres 0.62
Lot Dimensions 100x274x100x274
Property Description
Honey, Stop the Car! This stunning 3 bedroom, plus a bonus room, 2 bathroom home located in the Maidstone Park Neighborhood with over 1900 HSF is calling your name! Fenced yard, open floorplan, FROG, Fenced yard, Laminate floors, Vaulted ceilings, built in Wine Fridge and so much more! As you enter the home you have a large foyer with two secondary bedrooms and bathroom to the left. The bonus room is to right up the stairs. This bonus room has so many possibilities; a man cave, play room, home office, school room, sewing/ craft room, bedroom for family when they come to town! Back downstairs you will find the laundry room and continuing into the living area. The living room is open with vaulted ceilings laminate flooring a gas fireplace! The kitchen is a dream with white cabinets and stainless steel appliances! There is a large pantry and the center cabinets are dark wood with the sink and a bar! The dining room is off the kitchen! The backyard is the perfect place to entertain with a patio, firepit and fully fenced in, on .62 acres! Off the living room is the master suite! This home is amazing and sure to please everyone in the family!
Location
State NC
County Onslow
Community Maidstone Park
Zoning R-15
Direction Western Blvd. Right onto Gum Branch. Right onto Cow Horn Rd. Left onto Comfort Rd.Left onto Maidstone Dr. Right onto Penster Ct. Right onto Pembury Way. Home will be on Left.
Location Details Mainland
Rooms
Primary Bedroom Level Primary Living Area
Interior
Interior Features Foyer, Master Downstairs, 9Ft+ Ceilings, Vaulted Ceiling(s), Ceiling Fan(s), Pantry, Eat-in Kitchen, Walk-In Closet(s)
Heating Heat Pump
Cooling Central Air
Flooring Carpet, Laminate, Vinyl
Window Features Blinds
Appliance See Remarks, Stove/Oven - Electric, Refrigerator, Microwave - Built-In, Dishwasher
Laundry Hookup - Dryer, In Hall, Washer Hookup, Inside
Exterior
Exterior Feature None
Garage On Site, Paved
Garage Spaces 2.0
Waterfront No
Roof Type Shingle
Porch Patio, Porch
Parking Type On Site, Paved
Building
Story 1
Entry Level One,One and One Half
Foundation Slab
Sewer Municipal Sewer
Water Municipal Water
Structure Type None
New Construction No
Others
Tax ID 43e-87
Acceptable Financing Cash, Conventional, FHA, VA Loan
Listing Terms Cash, Conventional, FHA, VA Loan
Special Listing Condition None
Read Less Info
Want to know what your home might be worth? Contact us for a FREE valuation!

Our team is ready to help you sell your home for the highest possible price ASAP








