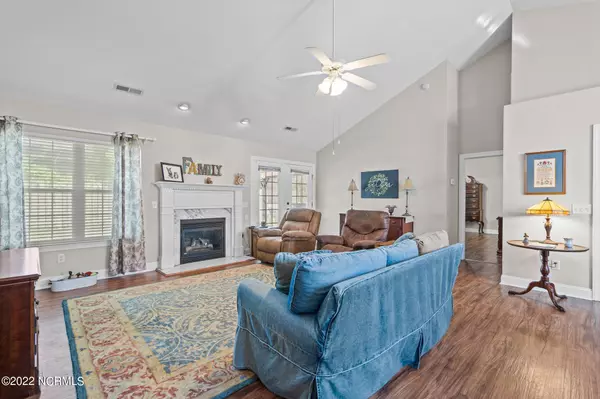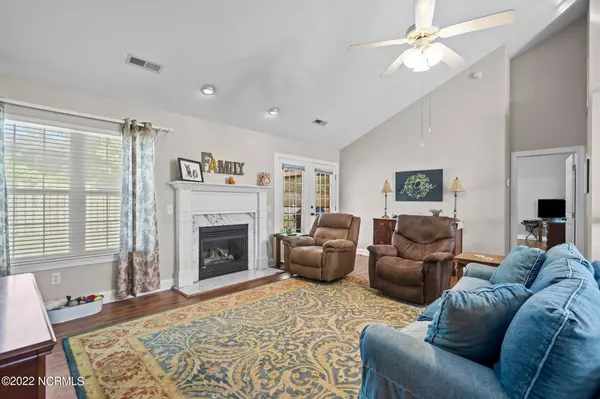$365,000
$365,000
For more information regarding the value of a property, please contact us for a free consultation.
3 Beds
2 Baths
2,100 SqFt
SOLD DATE : 08/19/2022
Key Details
Sold Price $365,000
Property Type Single Family Home
Sub Type Single Family Residence
Listing Status Sold
Purchase Type For Sale
Square Footage 2,100 sqft
Price per Sqft $173
Subdivision Emerald Ridge
MLS Listing ID 100340366
Sold Date 08/19/22
Style Wood Frame
Bedrooms 3
Full Baths 2
HOA Y/N Yes
Originating Board North Carolina Regional MLS
Year Built 1999
Annual Tax Amount $1,919
Lot Size 0.270 Acres
Acres 0.27
Lot Dimensions 96x115x96x114
Property Description
Look no further! This well-maintained 3 bedroom, 2 bathroom brick home is nestled in the quaint community of Emerald Ridge, in an award-winning school district. Upon entering the home, you will find an inviting, split-bedroom floor plan with tons of natural light, vaulted ceilings and LVP flooring. The kitchen features plenty of cabinet and counter space, stainless steel appliances, custom tile backsplash and a breakfast nook. The formal dining room overlooks the living room anchored by a gas log fireplace and french doors. The master suite offers vaulted ceilings, a double closet, and a master bath with a jetted tub, separate shower, dual vanities, and an additional walk-in closet. There are two additional bedrooms on the opposite side of the home that share a full bathroom. Travel upstairs to find a finished room over the garage that could be used as a bonus room, office, or fourth bedroom. Outside features include a fully fenced yard with irrigation installed in the front and rear. The home is also fully wired for a 9000 watt generator. Located minutes to Kiwanis Park, Hampstead Public Boat Ramp, multiple golf courses, and 15 minutes from the beach. Book your showing today!
Location
State NC
County Pender
Community Emerald Ridge
Zoning PD
Direction Take Hwy 17 N to Hampstead. Turn Right onto Country Club Drive. Turn Left onto Emerald Ridge Drive. Turn Left onto Shandy Way and the home is on your Left.
Rooms
Primary Bedroom Level Primary Living Area
Interior
Interior Features 1st Floor Master, 9Ft+ Ceilings, Blinds/Shades, Ceiling Fan(s), Walk-In Closet
Heating Heat Pump
Cooling Central
Exterior
Garage Paved
Garage Spaces 2.0
Utilities Available Community Water, Septic On Site
Waterfront No
Roof Type Shingle
Porch Covered, Patio, Porch
Parking Type Paved
Garage Yes
Building
Story 2
New Construction No
Schools
Elementary Schools Topsail
Middle Schools Topsail
High Schools Topsail
Others
Tax ID 4203-03-5696-0000
Read Less Info
Want to know what your home might be worth? Contact us for a FREE valuation!

Our team is ready to help you sell your home for the highest possible price ASAP








