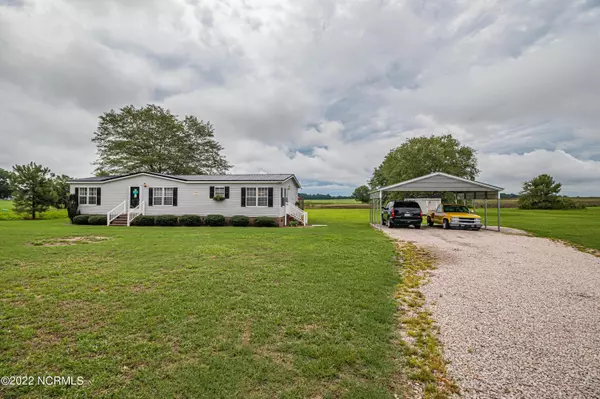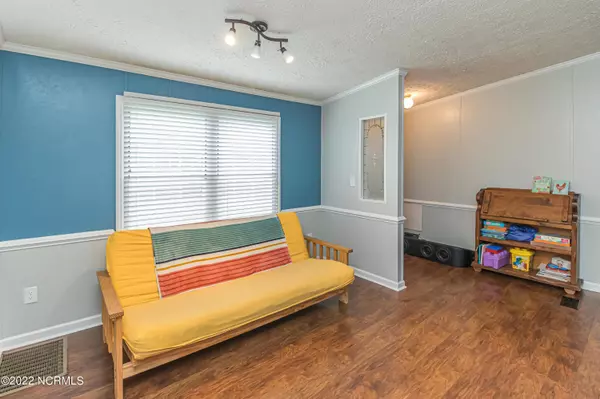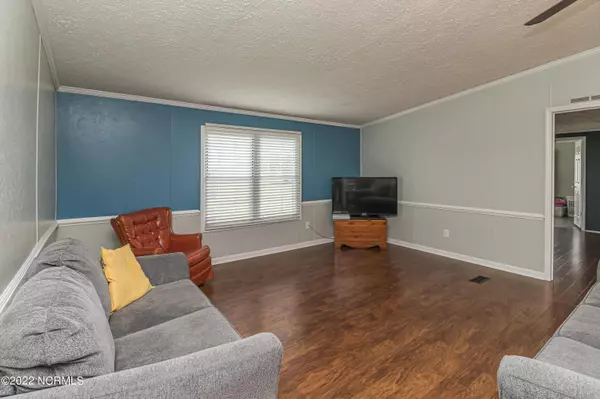$160,000
$160,000
For more information regarding the value of a property, please contact us for a free consultation.
3 Beds
2 Baths
1,512 SqFt
SOLD DATE : 08/23/2022
Key Details
Sold Price $160,000
Property Type Manufactured Home
Sub Type Manufactured Home
Listing Status Sold
Purchase Type For Sale
Square Footage 1,512 sqft
Price per Sqft $105
Subdivision Ruger Park
MLS Listing ID 100339914
Sold Date 08/23/22
Style Wood Frame
Bedrooms 3
Full Baths 2
HOA Y/N No
Originating Board North Carolina Regional MLS
Year Built 1997
Lot Size 0.990 Acres
Acres 0.99
Lot Dimensions 25' x 101' x 355' x 155' x 264'
Property Description
**COUNTRY LIVING** Great home centrally located to Goldsboro and or Greenville! This home features a split floor plan with 3 bedrooms and 2 bathrooms. Walk in the front door to the freshly painted and spacious living area with an additional flex space that could be used as formal dining or a home office. This home features a spacious kitchen and dining area having plenty of cabinet space and storage. The master bedroom has been recently painted and offers plenty of space and a spacious on suite with a large soaking tub, double vanity, and walk-in shower! The exterior features an updated metal roof in 2021 along with a double detached carport installed in 2021. Pretty patio, great for grilling and hanging out to enjoy the beautiful view of the field behind. MUST SEE!
Location
State NC
County Wayne
Community Ruger Park
Direction Drive Northeast on Wayne Memorial Drive crossing over HWY 70 Bypass towards Saulston. House is 4 miles past the Saulston crossroads located on the right. Look for the Cole Dinges sign out front.
Rooms
Other Rooms Storage
Basement Crawl Space
Primary Bedroom Level Primary Living Area
Interior
Interior Features Master Downstairs, Vaulted Ceiling(s), Ceiling Fan(s), Pantry, Eat-in Kitchen
Heating Electric, Heat Pump
Cooling Central Air
Flooring Laminate
Fireplaces Type None
Fireplace No
Window Features Blinds
Appliance Stove/Oven - Electric, Refrigerator, Dishwasher
Exterior
Garage Gravel
Waterfront No
Roof Type Metal
Porch Patio
Parking Type Gravel
Building
Story 1
Foundation Brick/Mortar
Sewer Septic On Site
New Construction No
Others
Tax ID 3642860848
Acceptable Financing Cash, Conventional, VA Loan
Listing Terms Cash, Conventional, VA Loan
Special Listing Condition None
Read Less Info
Want to know what your home might be worth? Contact us for a FREE valuation!

Our team is ready to help you sell your home for the highest possible price ASAP








