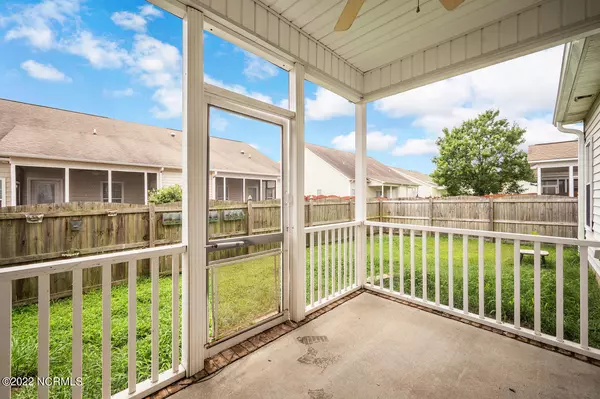$230,000
$235,000
2.1%For more information regarding the value of a property, please contact us for a free consultation.
3 Beds
3 Baths
1,641 SqFt
SOLD DATE : 09/23/2022
Key Details
Sold Price $230,000
Property Type Townhouse
Sub Type Townhouse
Listing Status Sold
Purchase Type For Sale
Square Footage 1,641 sqft
Price per Sqft $140
Subdivision Brook Hollow
MLS Listing ID 100339444
Sold Date 09/23/22
Style Brick/Stone, Wood Frame
Bedrooms 3
Full Baths 3
HOA Y/N Yes
Originating Board North Carolina Regional MLS
Year Built 2007
Lot Size 4,356 Sqft
Acres 0.1
Lot Dimensions 13x20x25x87x43x106
Property Description
Located in one of the most popular subdivision in Greenville, this 3 bedroom 3 bathroom duplex is ready for a new owner! Investors and owner occupants have consistently found Brook Hollow to be a wise investment. This floor plan is ideal - with each bedroom having their own full bathroom. Plus the large open kitchen, dining, and den area. Kitchen has stainless appliances and the refrigerator, washer, and dryer will convey with the property! New-ish carpet has just been cleaned. 1 Car garage plus ample parking for additional cars in the driveway. Screened in pack porch plus a fenced in back yard. HOA maintains the yard outside the fence. Close to Vidant Medical Center and major roads.
Location
State NC
County Pitt
Community Brook Hollow
Zoning R6A-RU
Direction Headed West on Dickinson Avenue Ext, towards Allen Rd, turn right into Brook Hollow Drive.
Rooms
Primary Bedroom Level Primary Living Area
Interior
Interior Features Foyer, 1st Floor Master, 9Ft+ Ceilings, Blinds/Shades, Ceiling - Trey, Ceiling - Vaulted, Ceiling Fan(s), Walk-in Shower, Walk-In Closet
Heating Forced Air
Cooling Central
Flooring Carpet, Laminate, Tile
Appliance Dishwasher, Dryer, Microwave - Built-In, Refrigerator, Stove/Oven - Electric, Washer
Exterior
Garage On Site, Paved
Garage Spaces 1.0
Utilities Available Municipal Sewer, Municipal Water
Waterfront No
Roof Type Shingle
Porch Covered, Porch, Screened
Parking Type On Site, Paved
Garage Yes
Building
Lot Description Cul-de-Sac Lot
Story 2
New Construction No
Schools
Elementary Schools Lake Forest
Middle Schools E. B. Aycock
High Schools South Central
Others
Tax ID 075258
Read Less Info
Want to know what your home might be worth? Contact us for a FREE valuation!

Our team is ready to help you sell your home for the highest possible price ASAP








